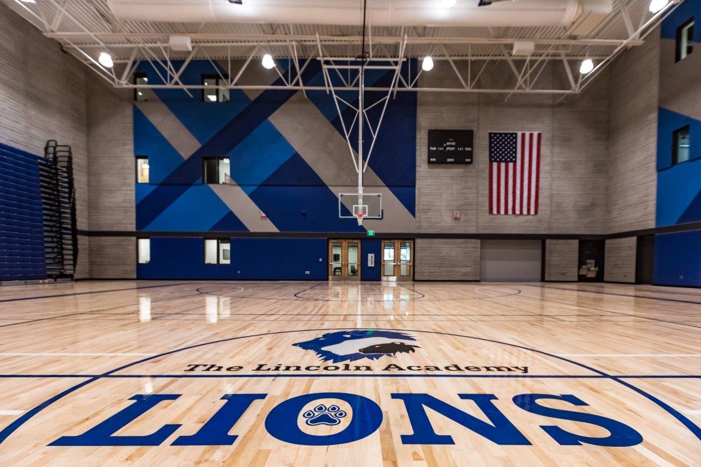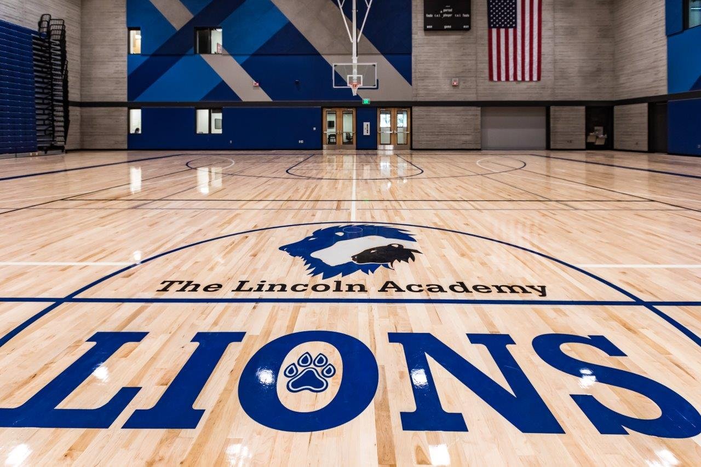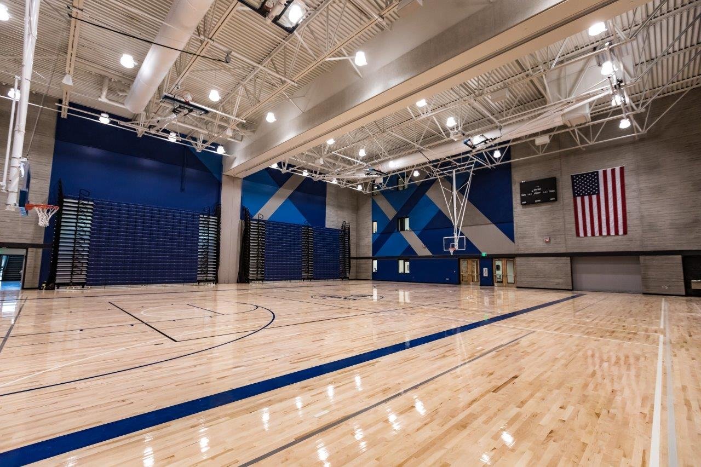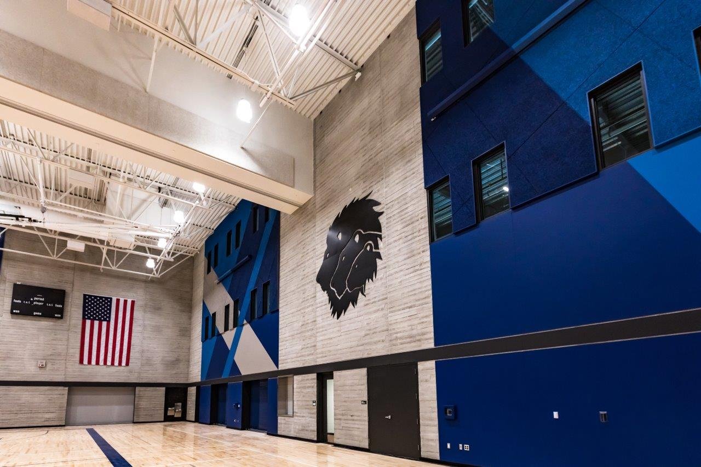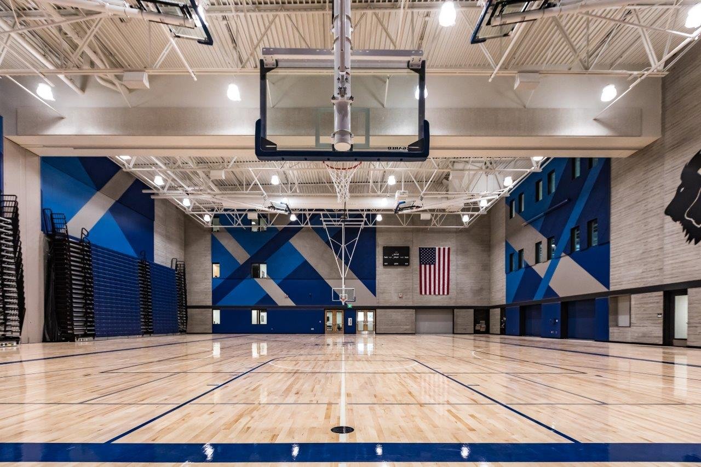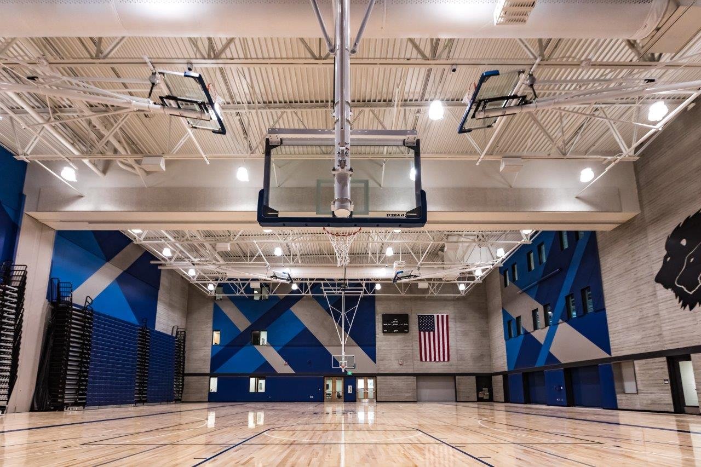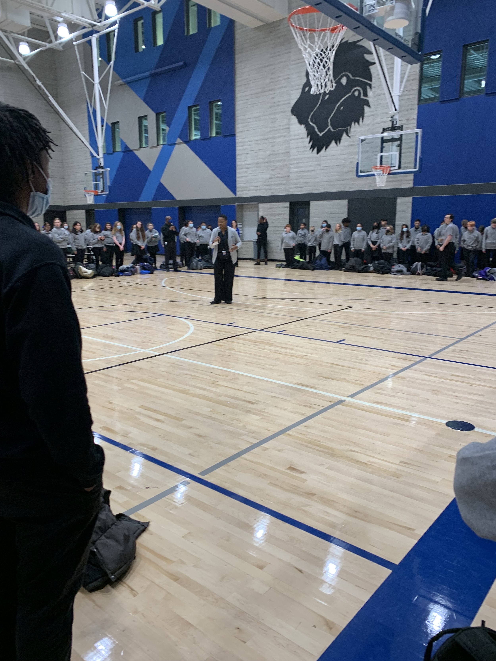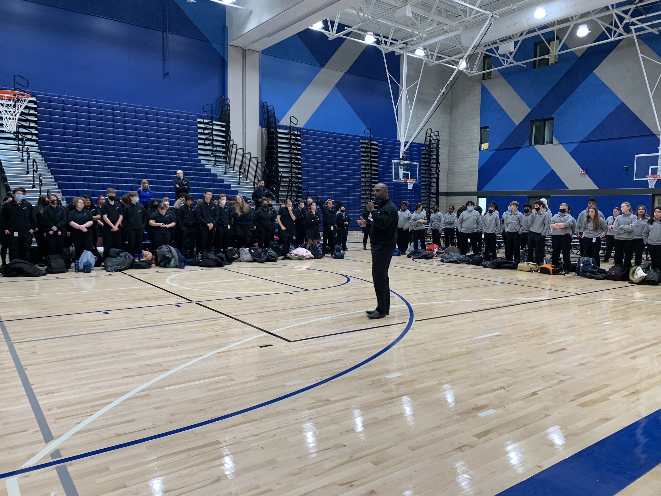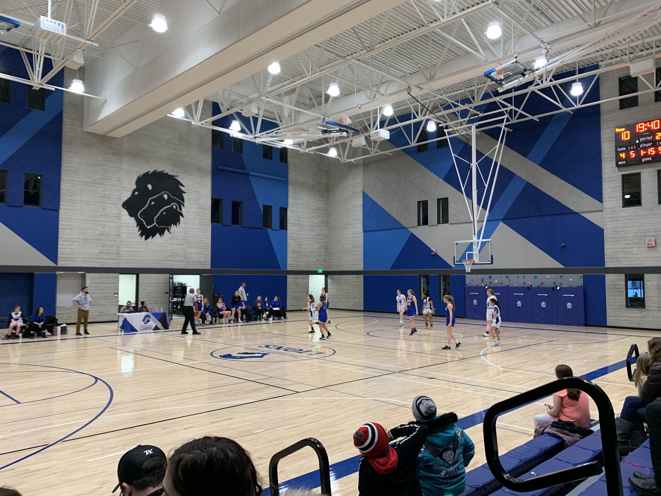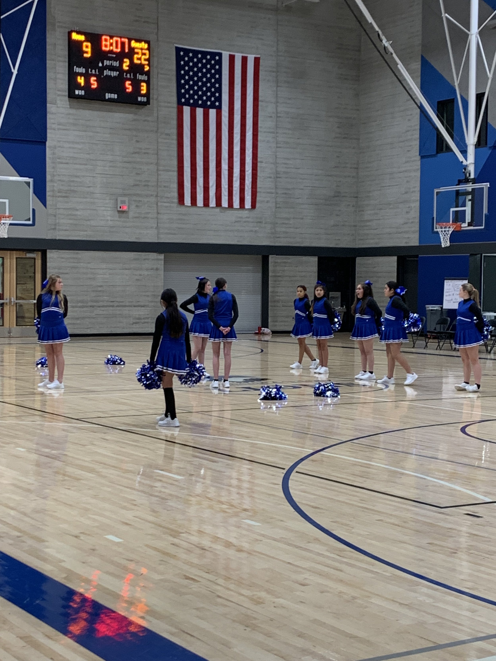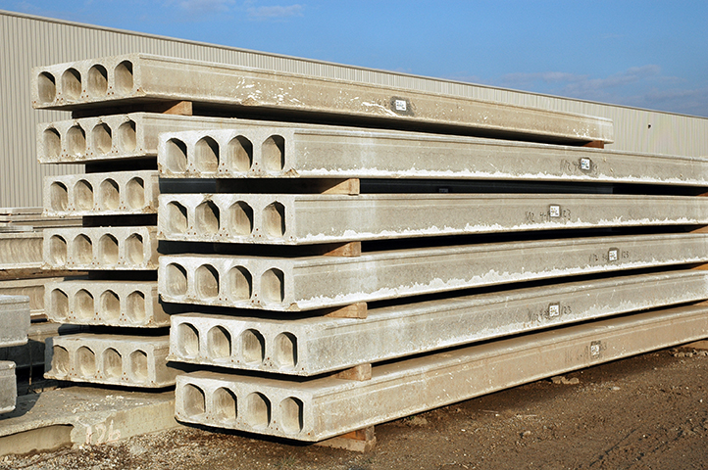Precast Wall Panels Selected for $50M Project
In 2016, Mid-States Concrete joined the team undertaking a $50 million expansion project at LyondellBasell in Clinton, Iowa.
The expansion would include administrative offices, a control room, laboratory, and maintenance shop. The LyondellBassell plant manufactures ethylene, the world’s most widely used petrochemical. It also converts ethylene into polythylene plastic resins which serve as building blocks for various products such as leak proof and shatter proof containers for industrial and household chemicals, packaging that protects foods, and children’s toys that are safe and durable.
Mid-States manufactured and installed 165 Wall Panels (totaling more than 44,000 square feet) for the project, which was completed in 2018.
Bush Construction served as the General Contractor on the project. Director of Construction Ryan Welborn said the team considered both tilt-up and precast wall panels for this project, ultimately choosing precast and welcoming Mid-States to the project.
”The precast wall panels were selected as primarily a speed decision and a quality control decision - just a logistics deal,” Welborn said. “We had two options. We could either do tilt-up or precast and from all the things I just mentioned, precast seemed like a significantly better option.”
One of the things that made this project unique is that it’s a facility that works with explosive materials.
”The idea was that they were creating a building that could withstand a blast if something ignited outside,” Welborn said. “It could essentially protect everybody inside the building. It was a way for them to provide further protection for the team.”
Welborn said this is a project that everyone involved should be proud of, as it really was unique. Benefits he found working with precast wall panels include the fast installation process, which takes up much less space on a jobsite than alternatives, like tilt-up. It was also cost-effective, as his team always looks for the most cost-effective package to present to the owner.
In the future, Welborn said he would continue to utilize precast concrete, so long as it is the most cost-effective option. The quicker onsite process, quality control and safety aspects make it an attractive option.
While there is no denying the project came with its challenges, as most don’t have a ton of experience working with blast resistance requirements, Welborn was pleased with the Mid-States team’s ability to keep on top of the design aspect of wall panels.






