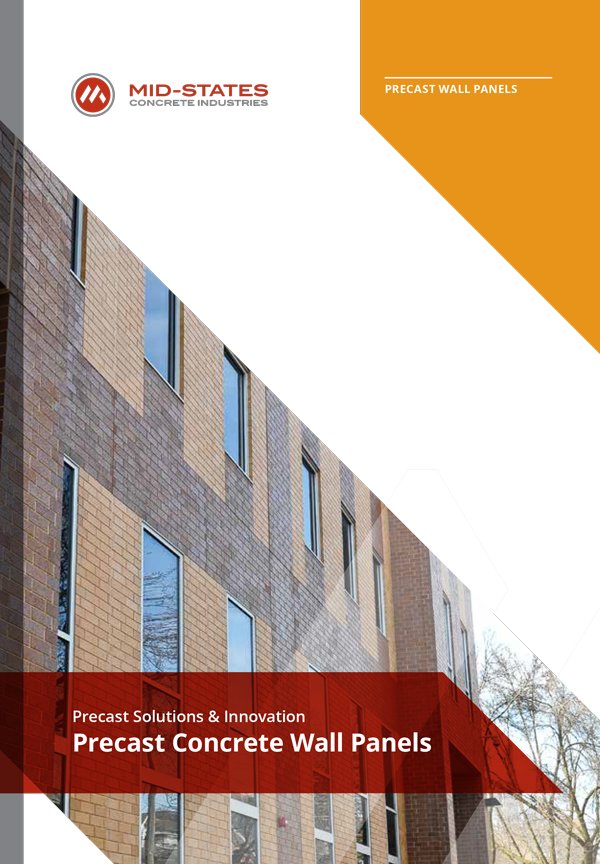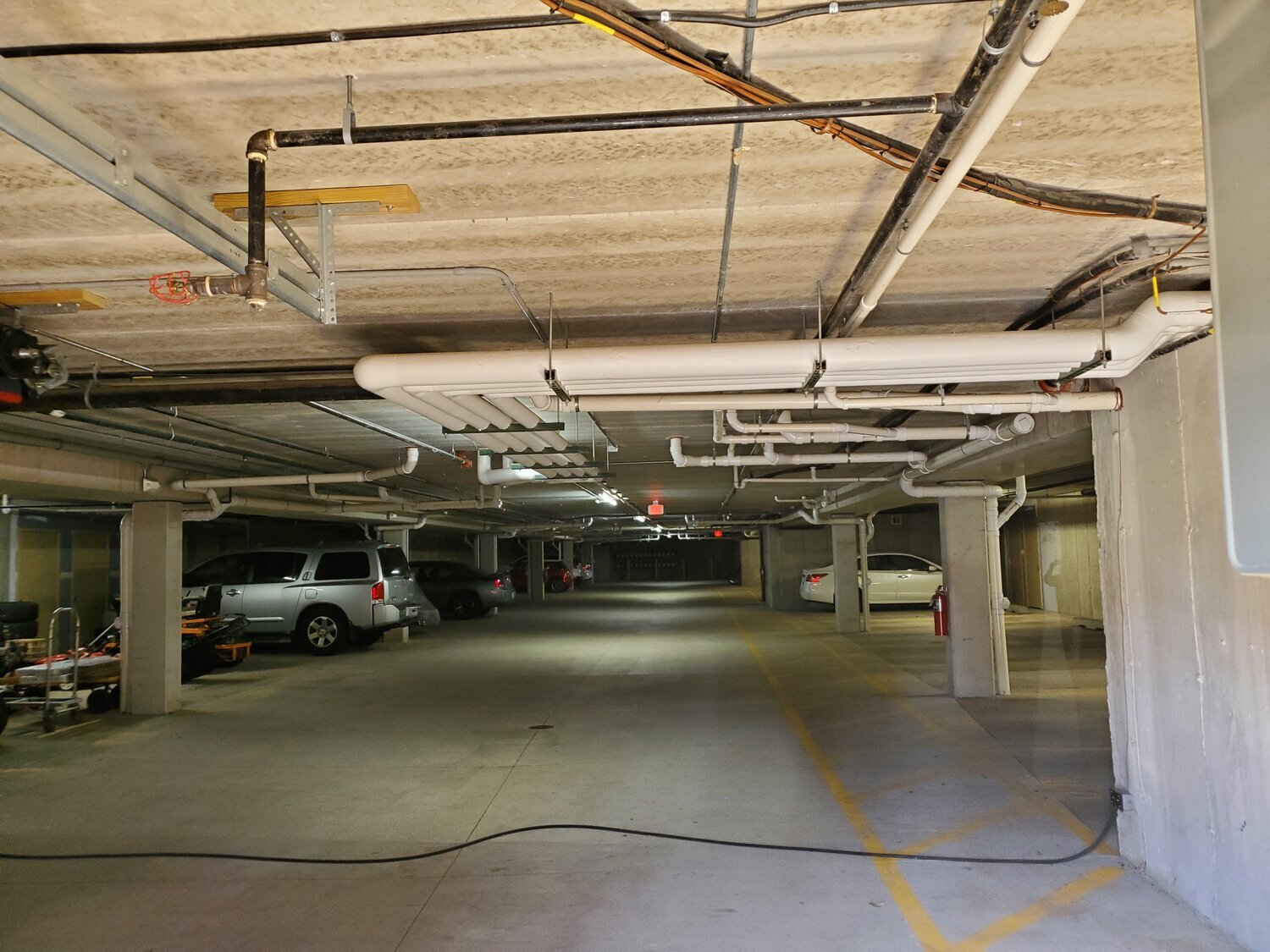Parking is an amenity that adds value to any property offering residential units, whether it be multi-family, senior living, or mixed use. When beginning the design phase of these types of projects, it is important to consider the most efficient and cost-effective way to include that amenity in the property.
Oftentimes, utilization of a precast beam, column, and hollow core podium configuration is chosen for its many benefits, including maximum use of space, structural efficiency, and design flexibility. Generally, these podium configurations provide for an underground parking structure with a hollow core deck to provide both fire separation and the strength and durability to support heavy loads, perfect for multi-family, senior living, and mixed-use buildings.
There are a myriad of benefits to the precast podium, including load transfer for walls and a UL fire-rated system to separate the garage from the floors above. Between real estate costs and land availability in highly populated areas, developers have an opportunity to find cost-savings by providing underground parking. And when building in the Midwest, underground parking is definitely an amenity that provides additional value to structures.
Precast building podiums are versatile – able to meet the needs for a multitude of structures. Every precast component is custom designed and manufactured for each unique project. When working with Mid-States Concrete Industries, all components are cast in a PCI Certified Plant and held to the strict standards required for that certification.
Additionally, with the experience of a PCI Certified Erector, podiums can be set in a matter of a few days to a couple of weeks, depending on the size of the building. Components are shipped from the Plant for just in time delivery, with crews ready to install truck load after truck load each day on site, allowing a measure of certainty within a schedule. Precast concrete components can also be erected year-round, which also provides schedule benefits.
Precast concrete podiums maximize use of space, provide amenities to end-users of a building, and offer developers and contractors reliable and fast construction to help meet design requirements.
For more information on how precast concrete podiums could benefit your upcoming projects, please reach out to our Sales Team at sales@msprecast.com.










