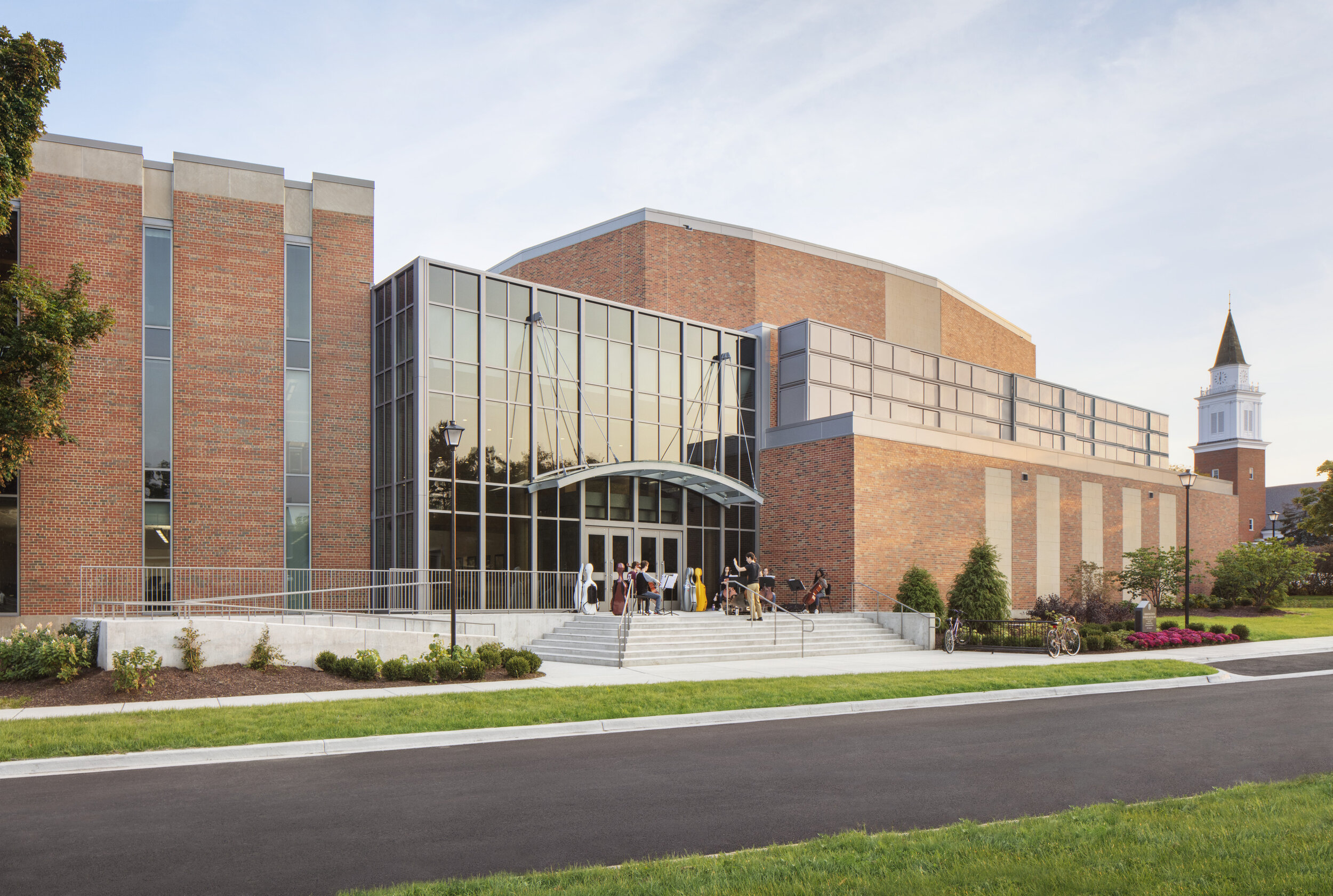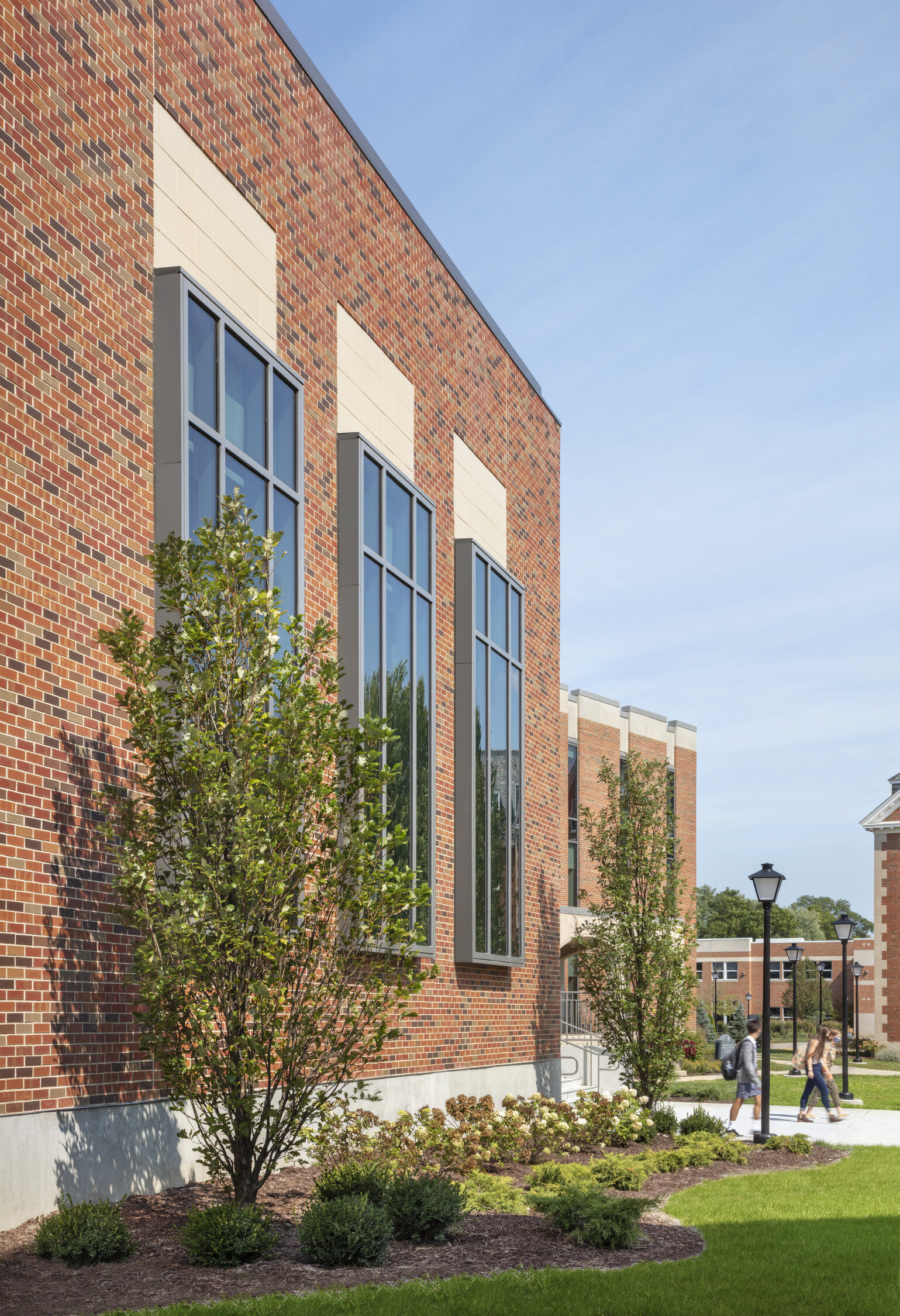Photos courtesy of FGM Architects and ©2020 Darris Lee Harris Photography
When it comes to construction of a new building, one design aspect to consider is sound transmission. Acoustics play a vital role in the design of a building, and in the designer’s selection of materials to build with.
When in the design phase, architects and engineers can determine the acoustical needs of the space and then design the building to satisfy those needs. Within each building, there will be several types of spaces, each requiring its own level of acoustical performance. The building partition (floors, walls, and ceilings) of each space offers a measurable level of privacy from outside noise and the noise from physical impacts. While some surfaces must reflect sound so loudness will be adequate in all areas where listeners are located, other surfaces absorb sound to avoid echoes and sound distortion. Sound is isolated from areas it is not wanted with the appropriate building materials.
Hollowcore plank is often a selected material for the floor and ceiling/roof as it has excellent sound transmission characteristics. Footsteps, dropped objects, slammed doors, and plumbing all generate impact noise. Precast concrete offers natural sound attenuation to dampen noise for a quiet environment. This means, if you are an apartment dweller with units above you, below you, and on either side of you, and your building is constructed with precast, you won’t hear your neighbors’ television, vacuuming, footsteps, shower turning on, or weight-lifting routine.
There are two ways of dealing with sound levels: sound insulation and sound absorption. Materials with heavy mass, like precast concrete, work well with sound. For example, when Wheaton College (Illinois) needed a new concert hall, acoustics was at the top of their focus. Completed in September 2020, Mid-States Concrete Precast Wall Panels were used to create a 650-seat acoustically engineered concert hall, a choral rehearsal room, and grand lobby. Precast was the perfect choice, according to Michael Wilder, Dean of the Conservatory of Music.
“Musicians are easily distracted by sound, so as they hear sounds from other spaces, they get off track and they can’t focus the way they need to and want to,” Wilder said.
The 55 precast concrete wall panels on this project provided the sound barrier necessary for the musicians using this space.
When all is said and done, the common goal of architects, builders and building owners is to acquire as much acoustical performance for the money as possible. This gives value.
Sound Transmission Class (STC) is a numerical rating system on how well a building partition reduces the amount of noise at a given frequency that passes through. The higher the STC, the better the performance of sound insulation. An STC rating of 50 will satisfy most building code requirements. While very loud sounds such as musical instruments or stereos can be faintly heard with an STC rating of 50, 99% of the population is not annoyed by these sounds.
According to AltusGroup, of which Mid-States Concrete Industries is a member, an 8” thick CarbonCast wall panel (wythes of 2” each) with 4” of insulation will provide an STC rating of 52. This rating can be increased by adding more mass to the wall.
Learn more >>
This is where Mid-States Concrete Industries comes in. Precast concrete provides high mass and insulation and can be manufactured in a variety of configurations, shapes, patterns, colors, and styles to meet almost any creative and functional vision. Contact our Preconstruction team today to assist you in finding the best precast solution and maximum acoustical performance for your project.
Email Jeremy Olivotti, Vice President of Preconstruction >>
Email Troy Yaun, Preconstruction >>
Email Colin Jones, Preconstruction >>


