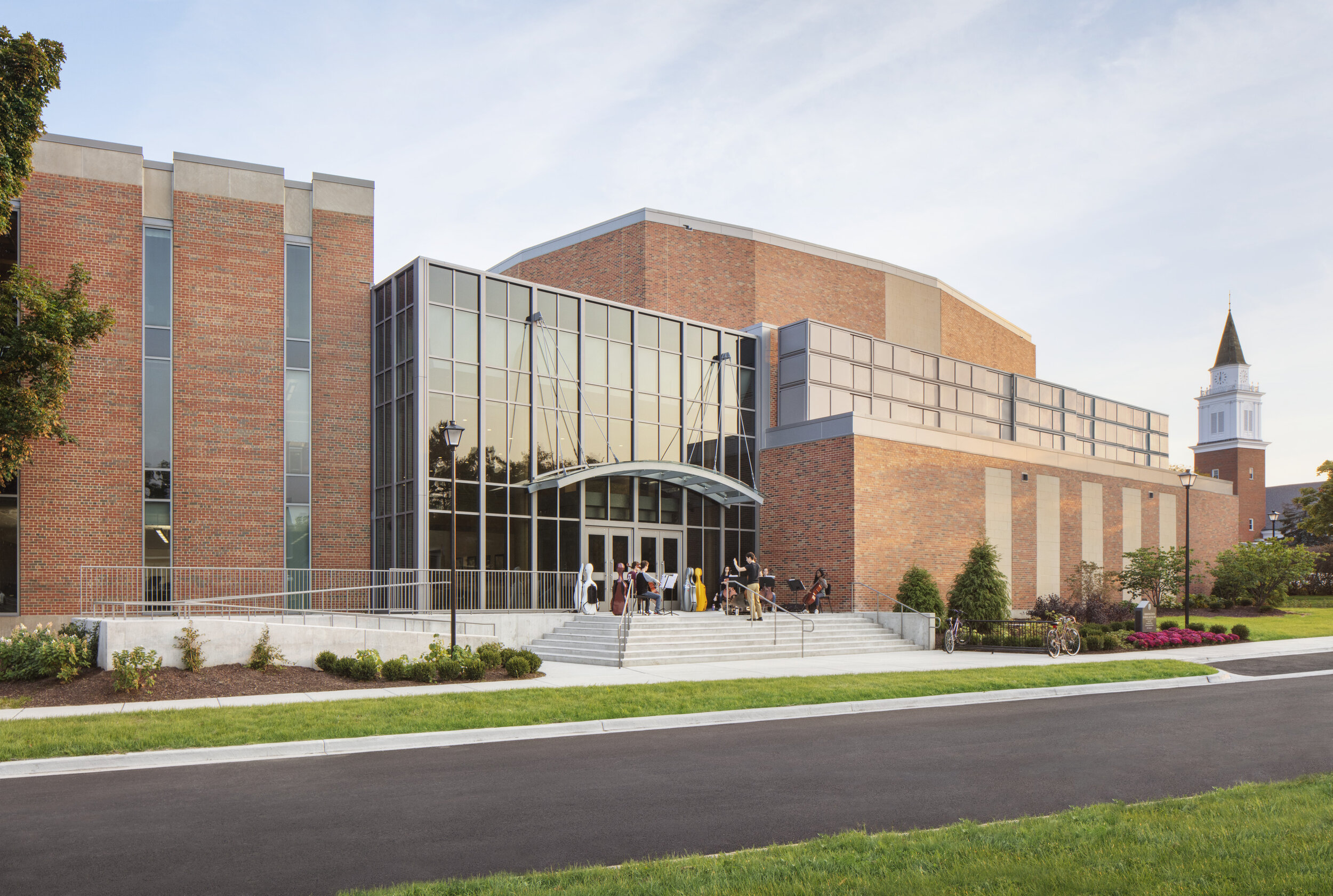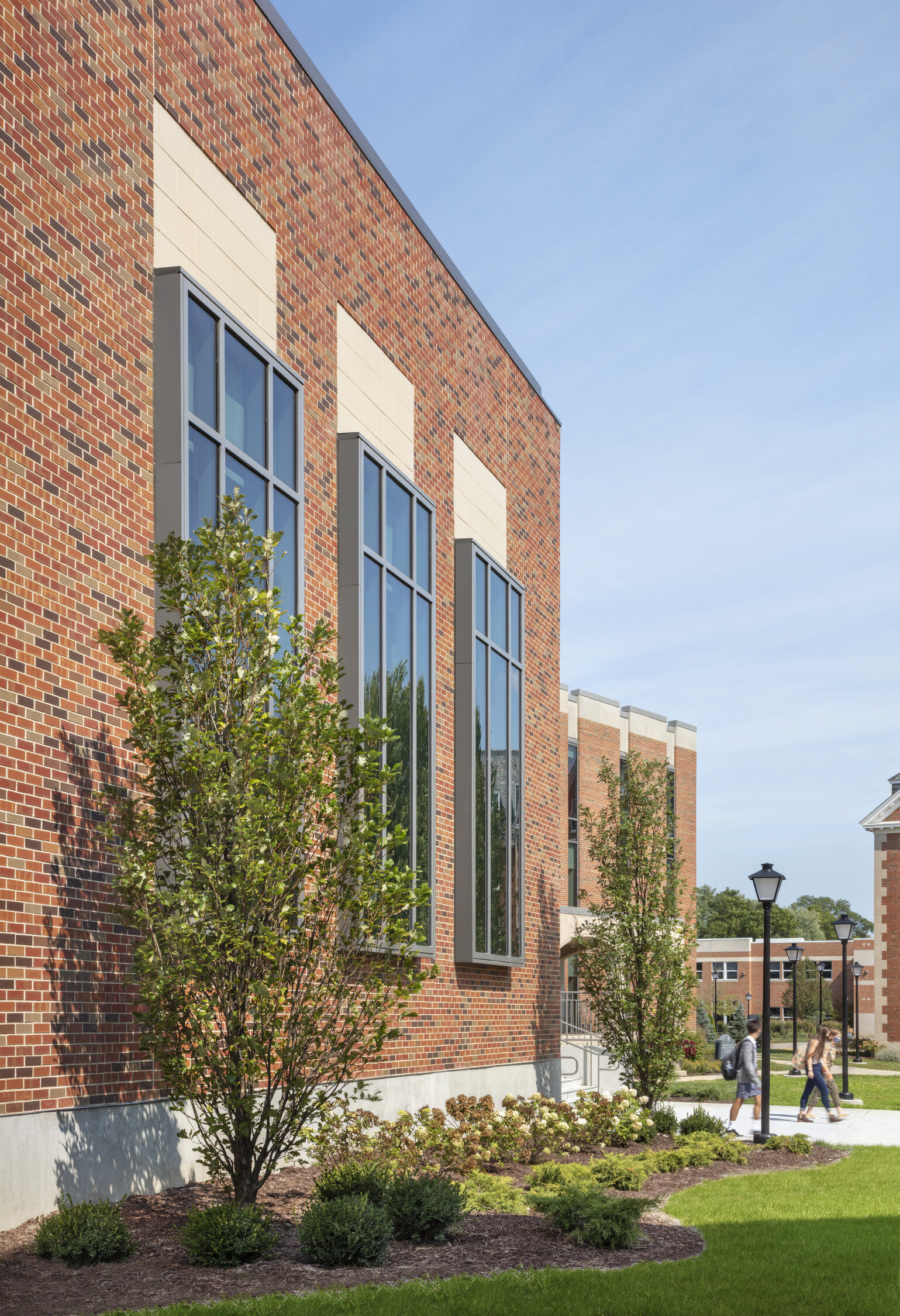Armerding Center for Music and the Arts
Wheaton, IL
The Armerding Center for Music and the Arts was a two-phase renovation project, with Mid-States joining the second phase as a proud project partner, which was completed in 2020. This included work on a 650-seat acoustically engineered sound hall, a choral rehearsal room, and grand lobby.
The focus on acoustics was top of mind for the design of this addition, as there are two ways of dealing with sound levels: sound insulation and sound absorption. Materials with heavy mass, like the precast concrete wall panels selected for this project, work well with sound. Wall panels for this project were 55-feet tall and 14-inches thick, with the heaviest panel weighing 78,000 lbs.
PRECAST ELEMENTS
55 Precast Wall Panels (18,100 square feet)
PARTNERS
GC: Mortenson
Architect: FGM Architects
EOR: FGM Architects


