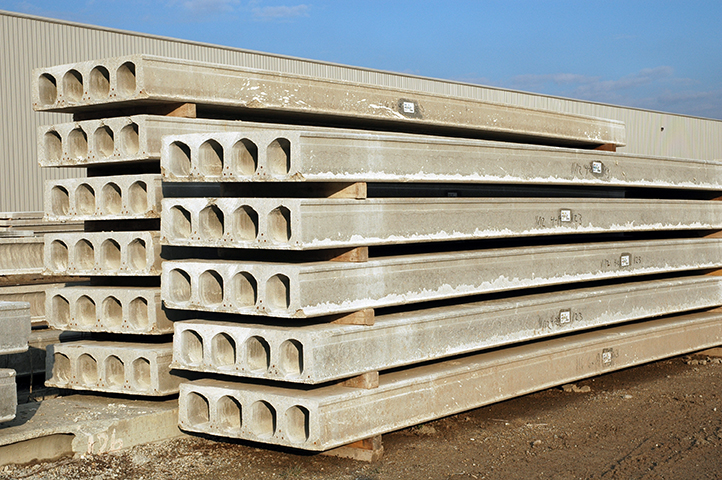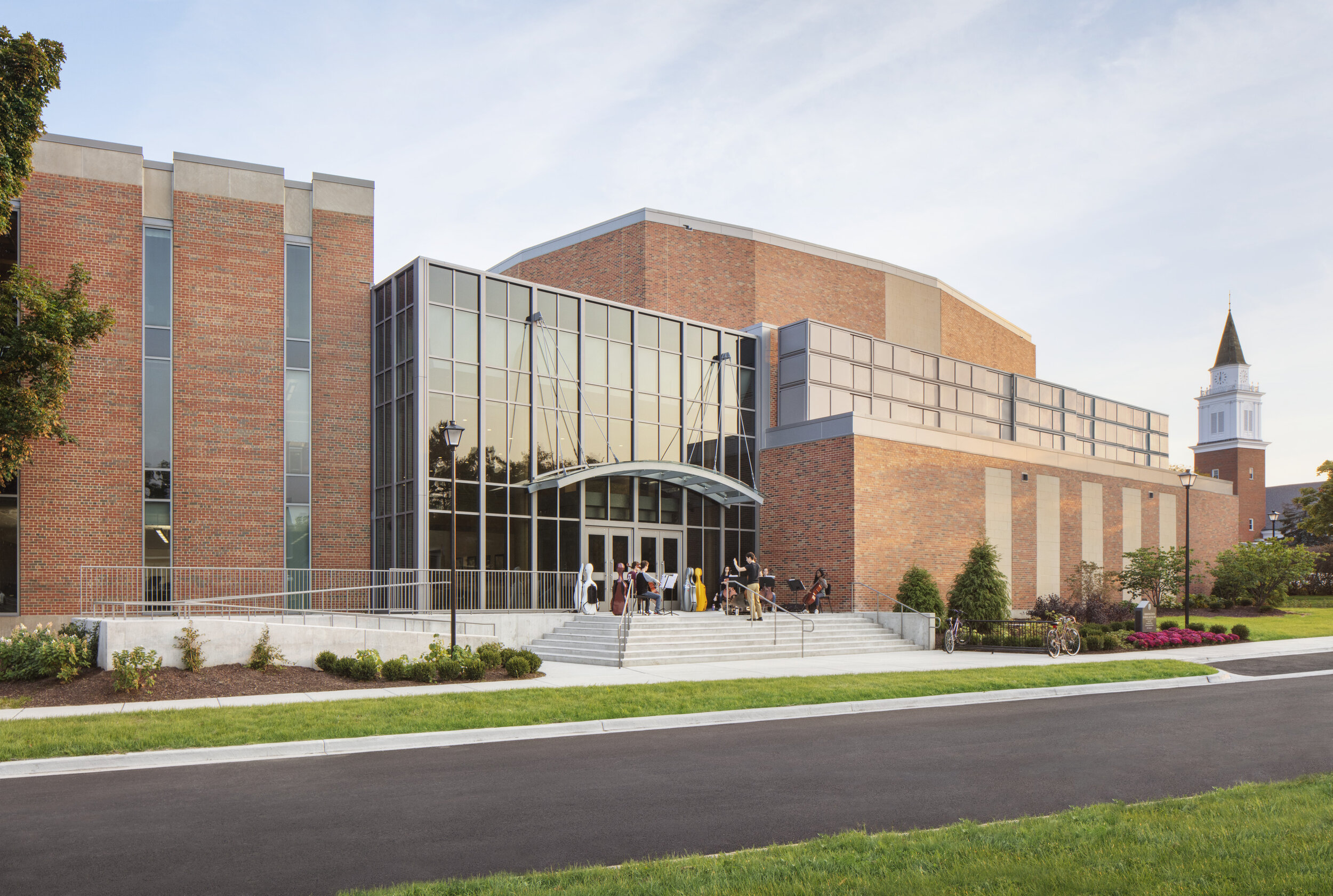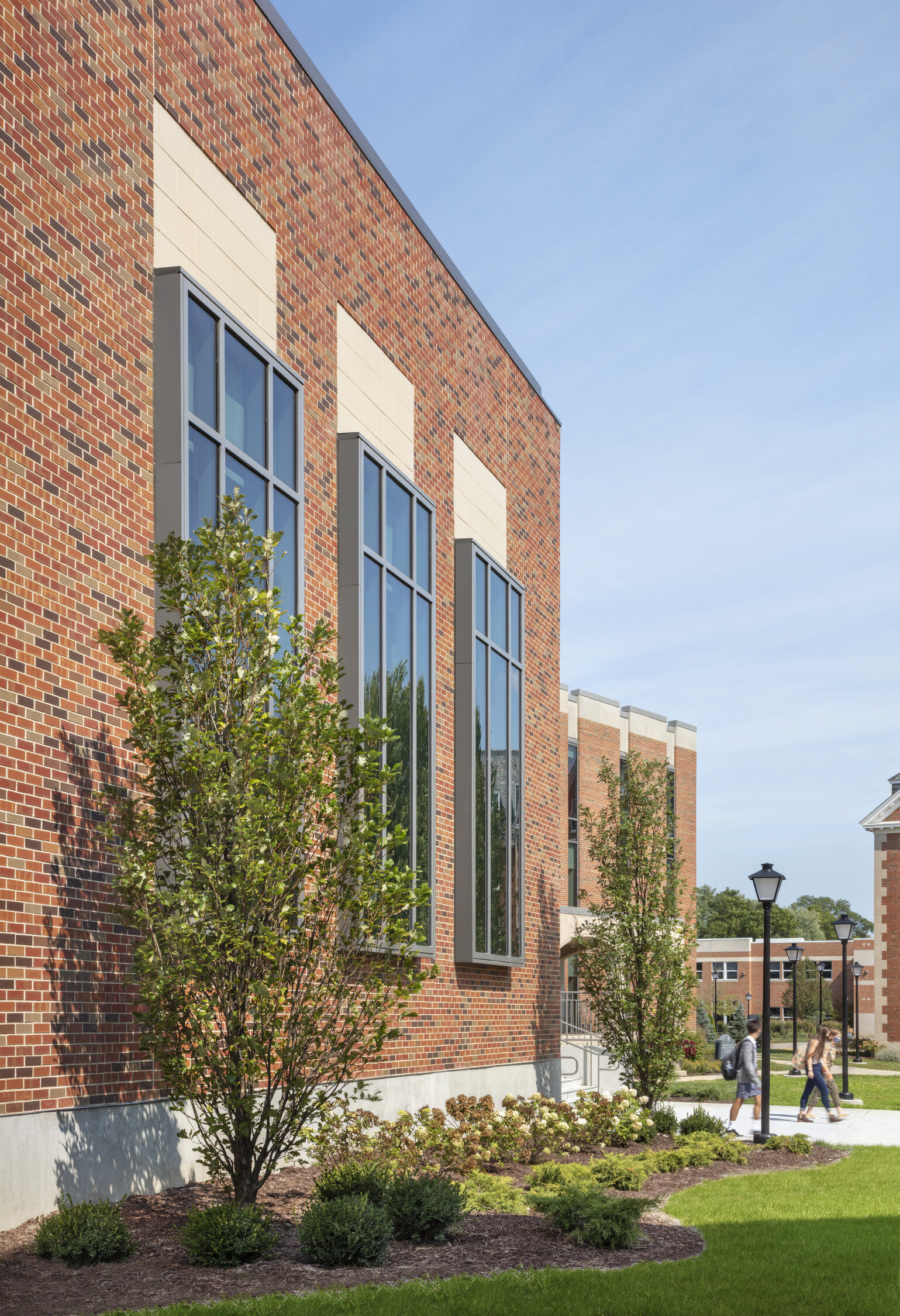By Bill Abel, PE
Preconstruction/Estimator
As the process of bidding a project continues to evolve, we no longer get full sets of drawings delivered to our office, but rather an electronic set of the latest drawings. These drawings are also usually a work in progress. The customer is looking for a price much earlier in the process than in years past.
Since we are getting these drawings earlier in the process, we sometimes are missing some critical information. With the electronic drawings that we typically receive, we are usually able to put a price together even with only basic dimensions. With even just a few dimensions on the document, we can use Bluebeam to scale the drawings and get the dimensions of the areas that we need to price.
In order to completely understand what the architect is trying to achieve, we need not only dimensions, but also building cross sections. Since we are looking at so many unique projects with sloped sites, balconies, mezzanines, etc., we are able to better understand the overall design concept of the building when we have these cross sections.
For load-bearing podium projects, we have the ability to make assumptions about the loading but having the actual loading will ensure that we are using the proper-sized products. The loading demands being put on the precast continues to increase, so making sure we are aware of any design issues that may result in the need for increased product sizes is critical. The increased product sizes will not only have a major impact on the cost, but it may also affect the head height, parking spaces, etc.
When it comes to wall panels, there are several unique items that we require to provide an accurate estimate. Since the appearance of the wall panels can be one of the biggest items determining the price, the desired exterior (painted, sandblasted, form liner, etc.) and interior (float or steel trowel) finishes are critical for an accurate estimate. Does the finish require special cement, pigment, or aggregate? What is the required R-value? Are the panels load-bearing? A 12-foot wide panel is the most efficient size panel for us, so can we adjust the panel layout to be the most efficient?
The more information we receive the more accurate we can be, but by providing the above information we will have the best chance at providing an accurate price.
Interested in learning more about how precast concrete can benefit your next project? Contact us today at sales@msprecast.com.






