Keystone Apartments

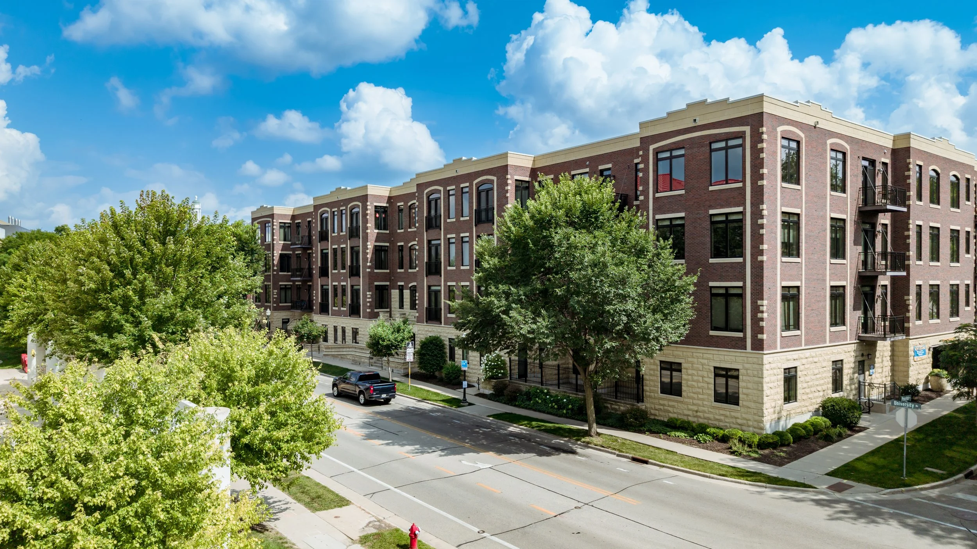
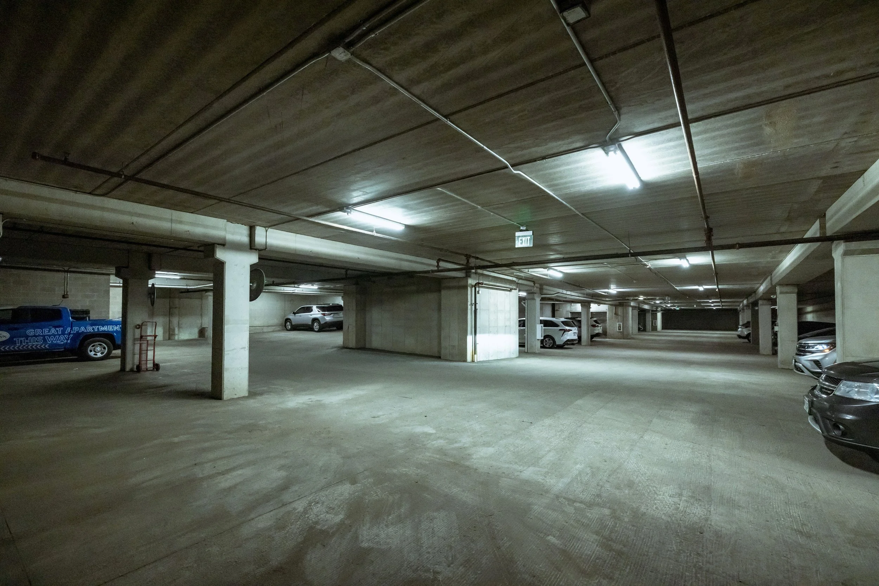
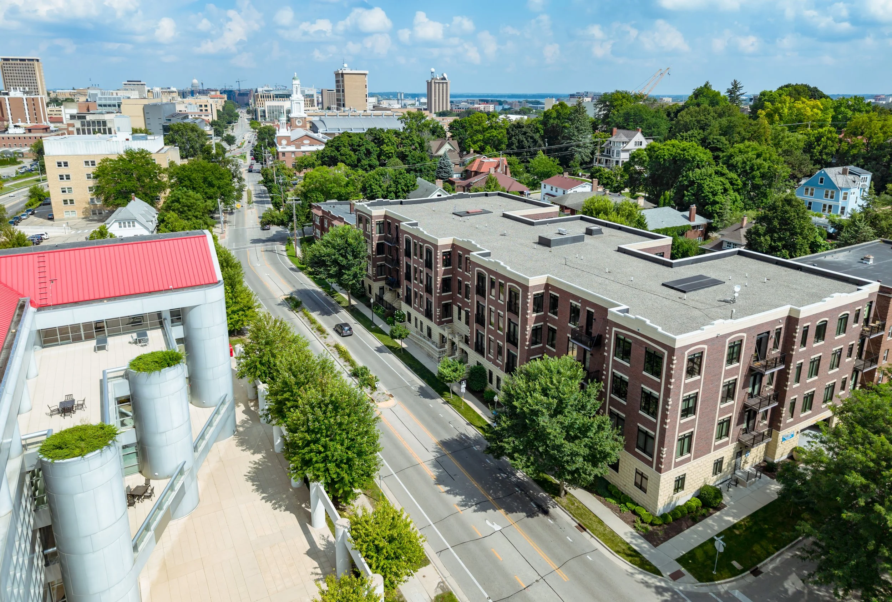
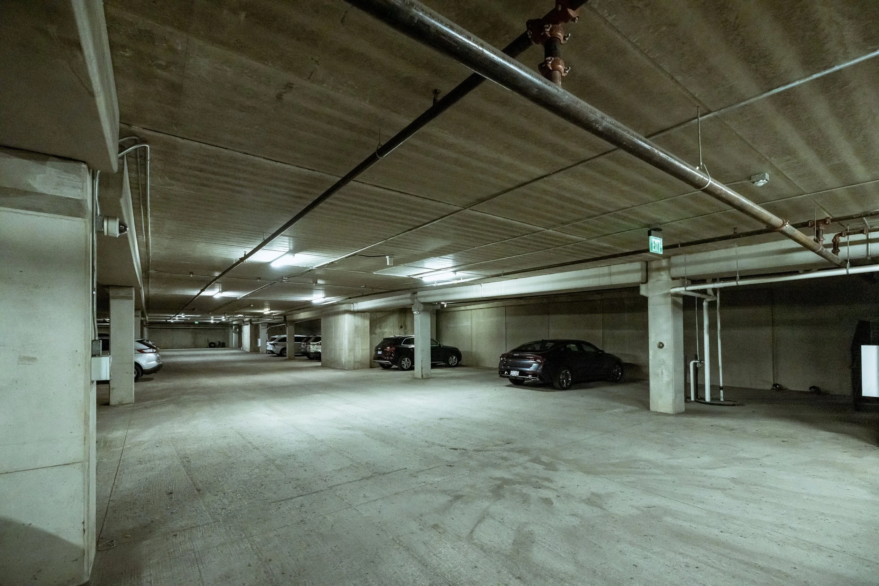
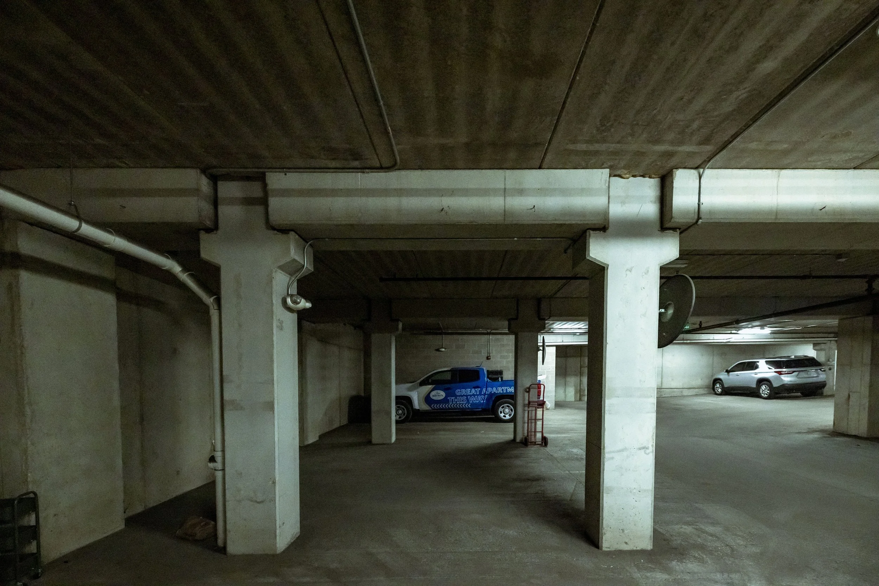
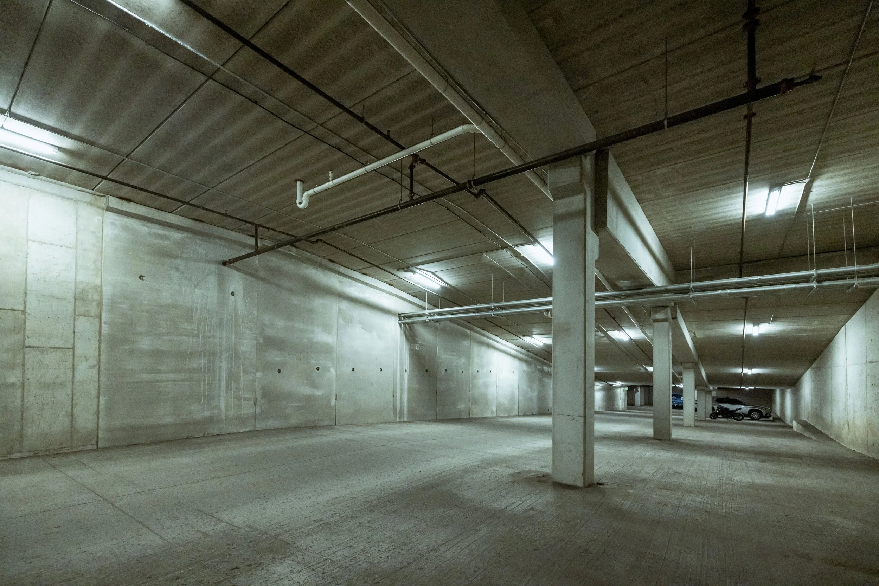

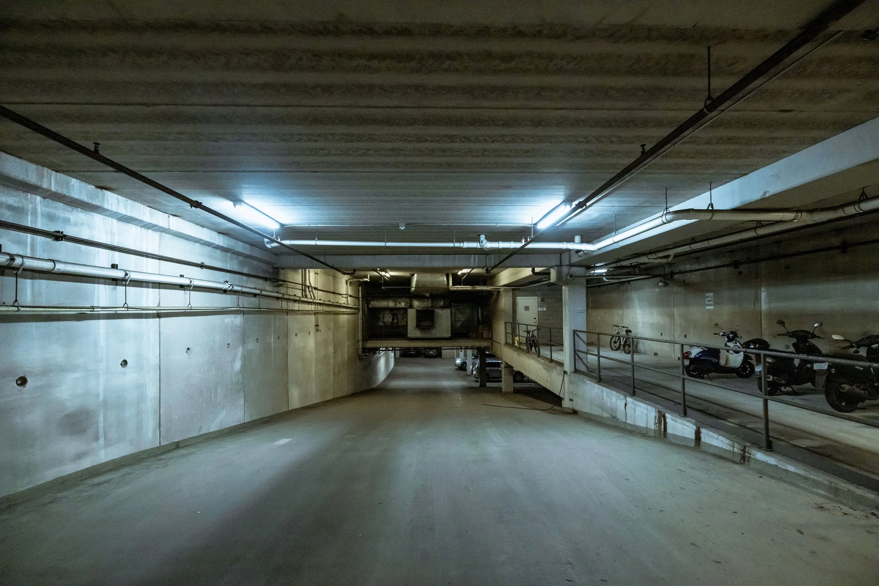
Keystone Apartments
Madison, WI
Keystone is a four-story, 64-unit apartment building in one of downtown Madison’s most popular neighborhoods. In a neighborhood with limited parking, it offers underground parking.
The 118,000 square foot building utilized precast wall panels, beams, columns and hollowcore to provide two levels of underground parking.
PRECAST ELEMENTS
47,200 square feet of Hollowcore
24 Precast Columns
73 Precast Beams
51 Precast Wall Panels (7,900 square feet)
6 Precast Spandrel Panels
PARTNERS
GC: Findorff
Architect: Brownhouse
EOR: Cold Spring Design
