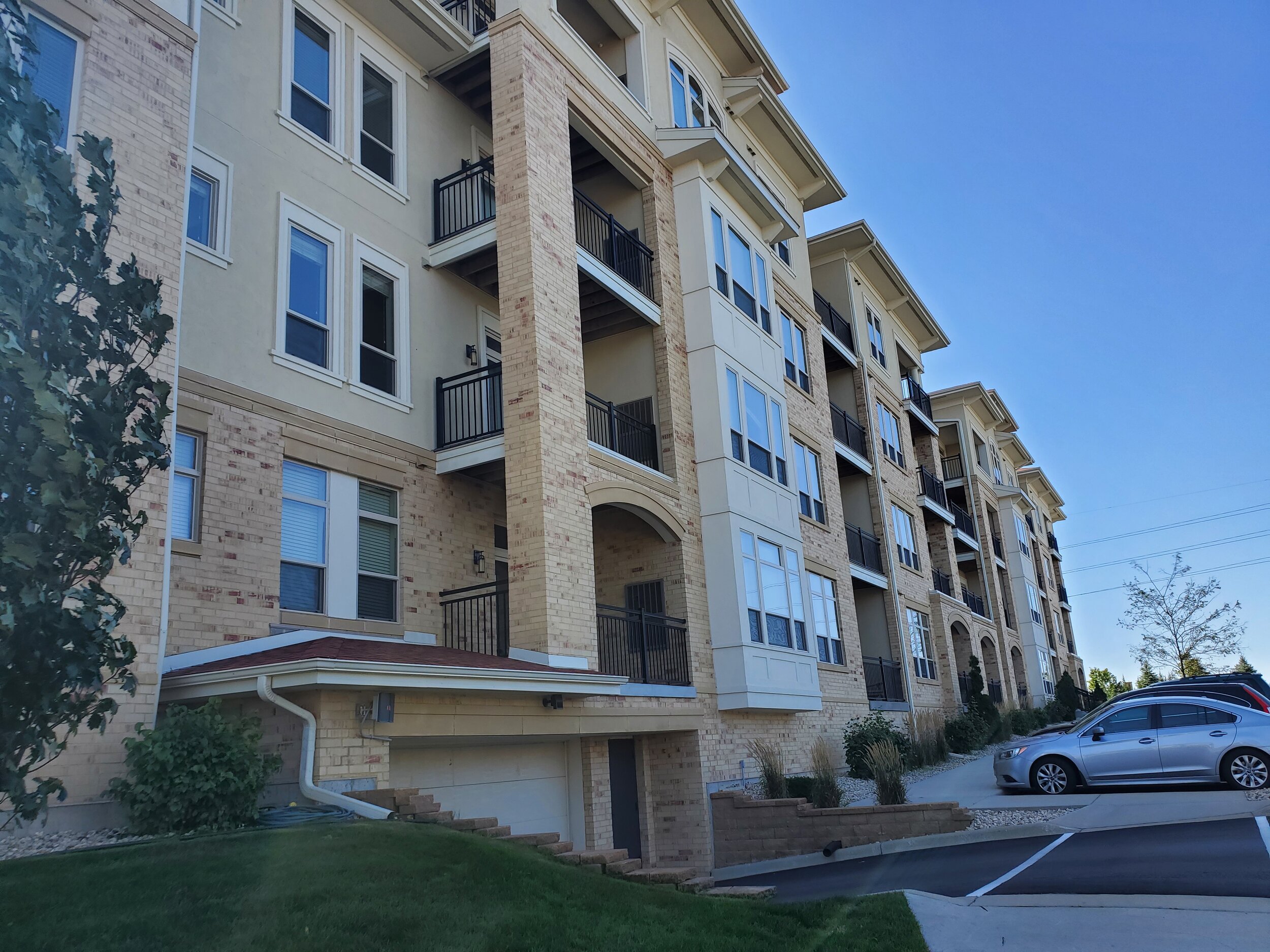The Tuscany on Pleasant View
Madison, WI
The Tuscany offers 30 unique floor plans, featuring a mix of studio, one-bedroom, and two-bedroom apartments, all with underground parking. Two buildings are connected by a central community center and office facility, which opens to a pool and outdoor gathering area.
Mid-States precast hollowcore plank, beams, and columns were used to create the underground parking.
PRECAST ELEMENTS
57,300 square feet of Hollowcore
66 Precast Beams
25 Precast Columns
PARTNERS
GC: Connery Construction
Architect: Knothe & Bruce Architects
EOR: Pierce



