Taxco Apartments
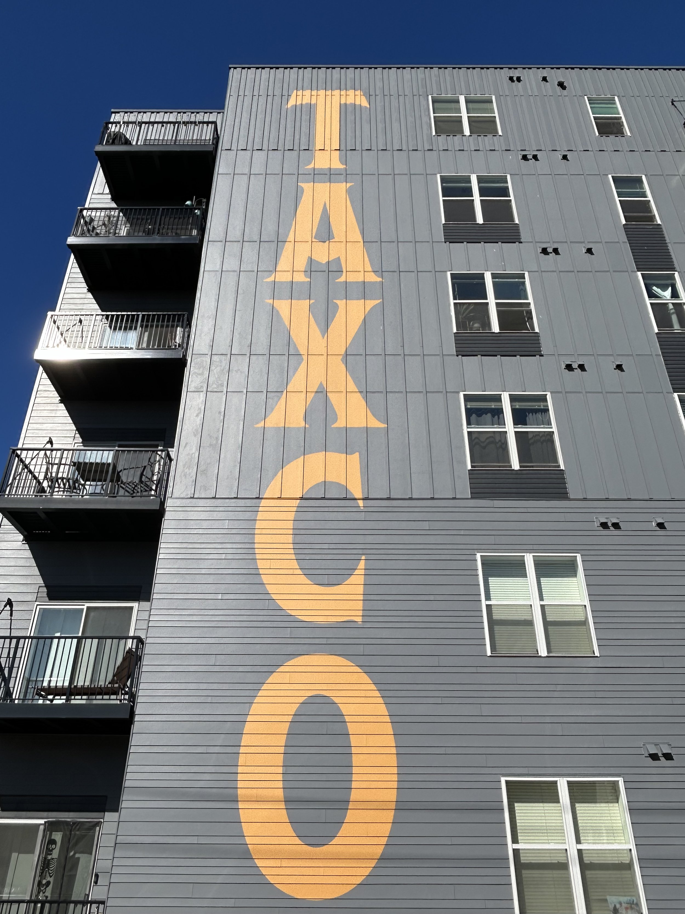
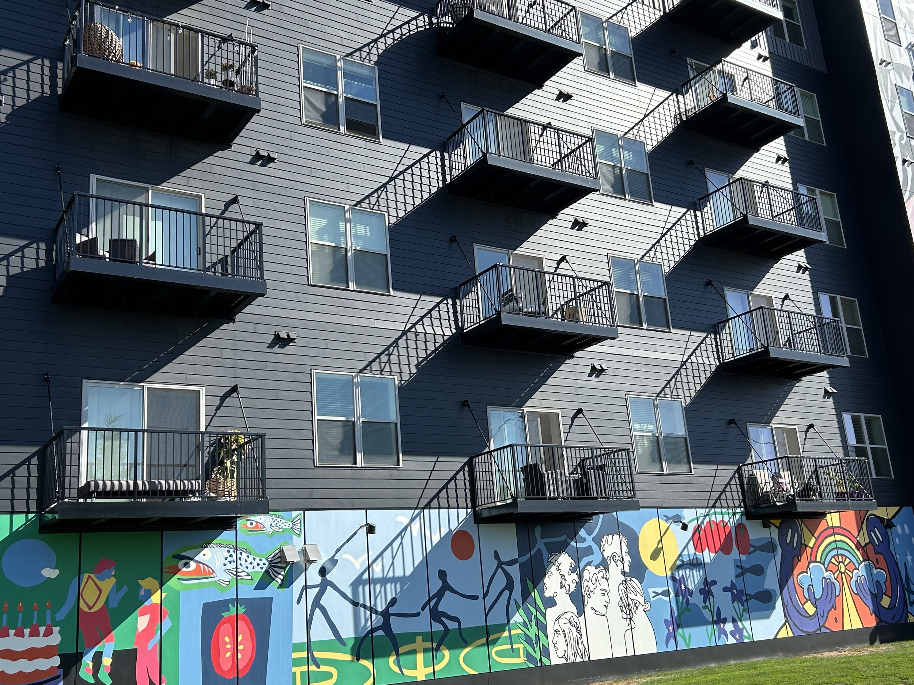
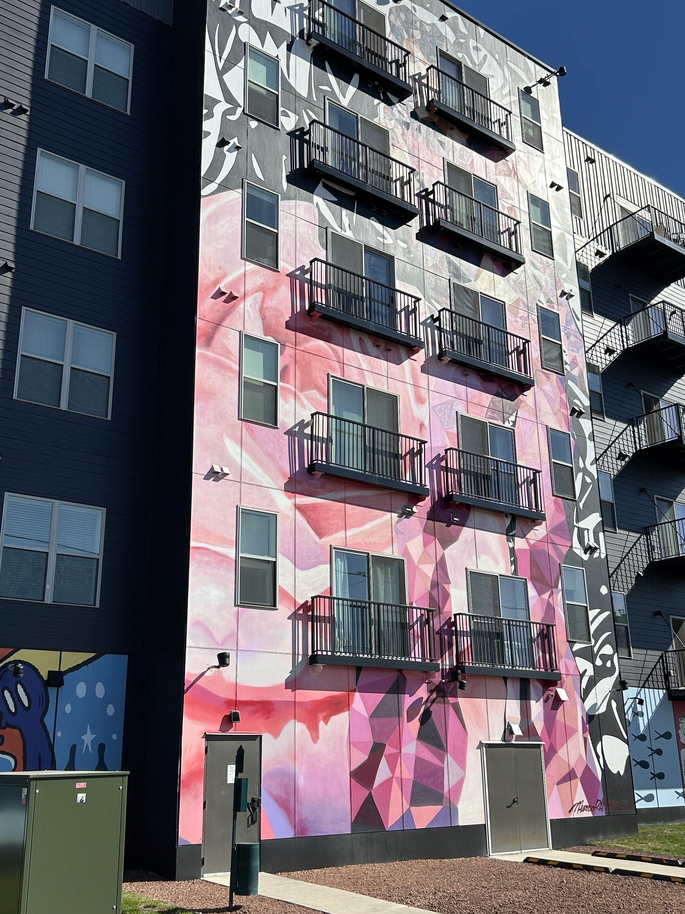
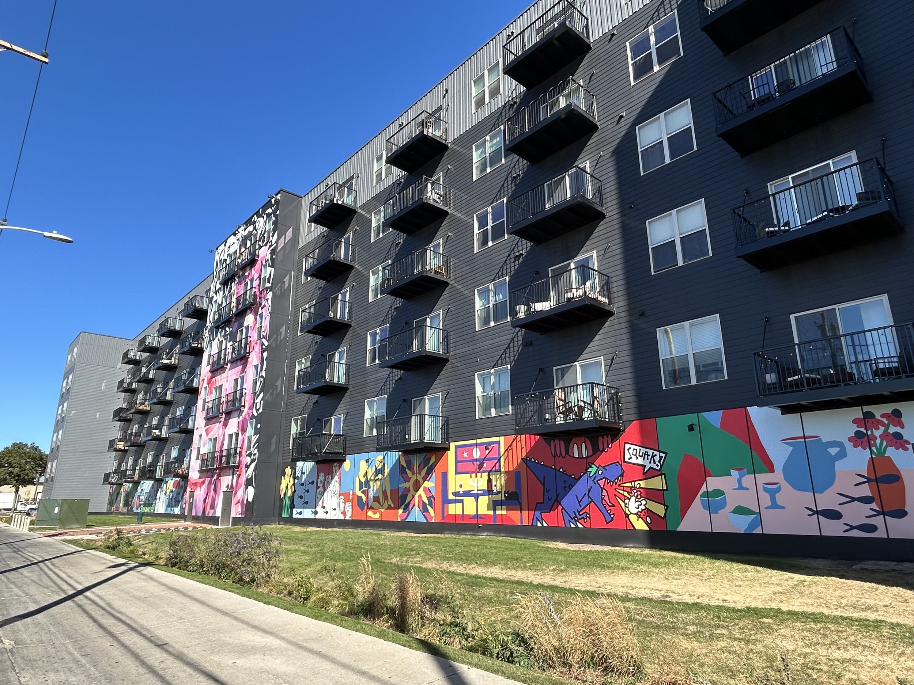
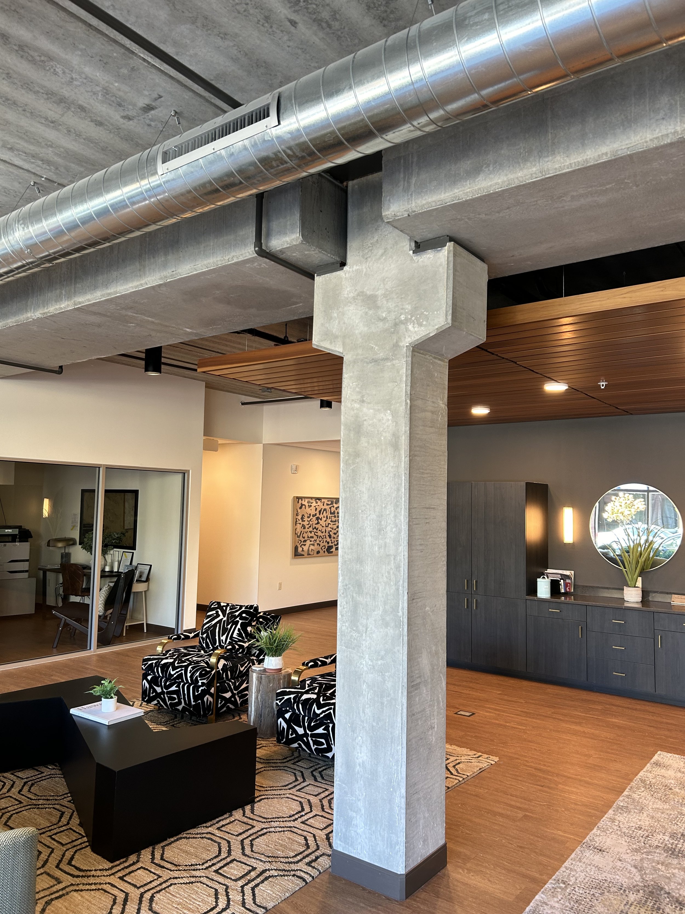
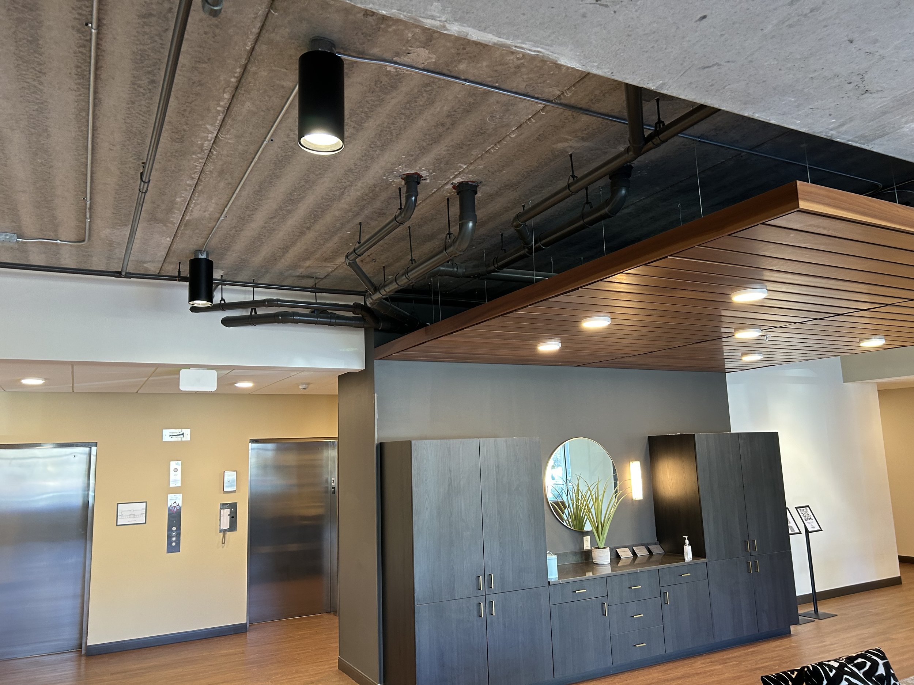
Milwaukee, WI
Taxco Apartments is the newest luxury apartment option in Walker’s Point. This six-story, 141-unit apartment building with an underground parking structure pays homage to the Hispanic roots of the neighborhood.
Boasting a unique look, the building has two custom art murals painted on it. One is a six-story tall mural featuring Selena, and the ground floor of the building is lined with mural completed by students at the Milwaukee Institute of Art & Design.
PRECAST ELEMENTS
95,000 square feet of Hollowcore
129 Precast Beams
46 Precast Columns
1,800 square feet of Solid Precast Slabs
PARTNERS
GC: Catalyst Construction
Architect: JLA Architects
EOR: Spire Engineering
