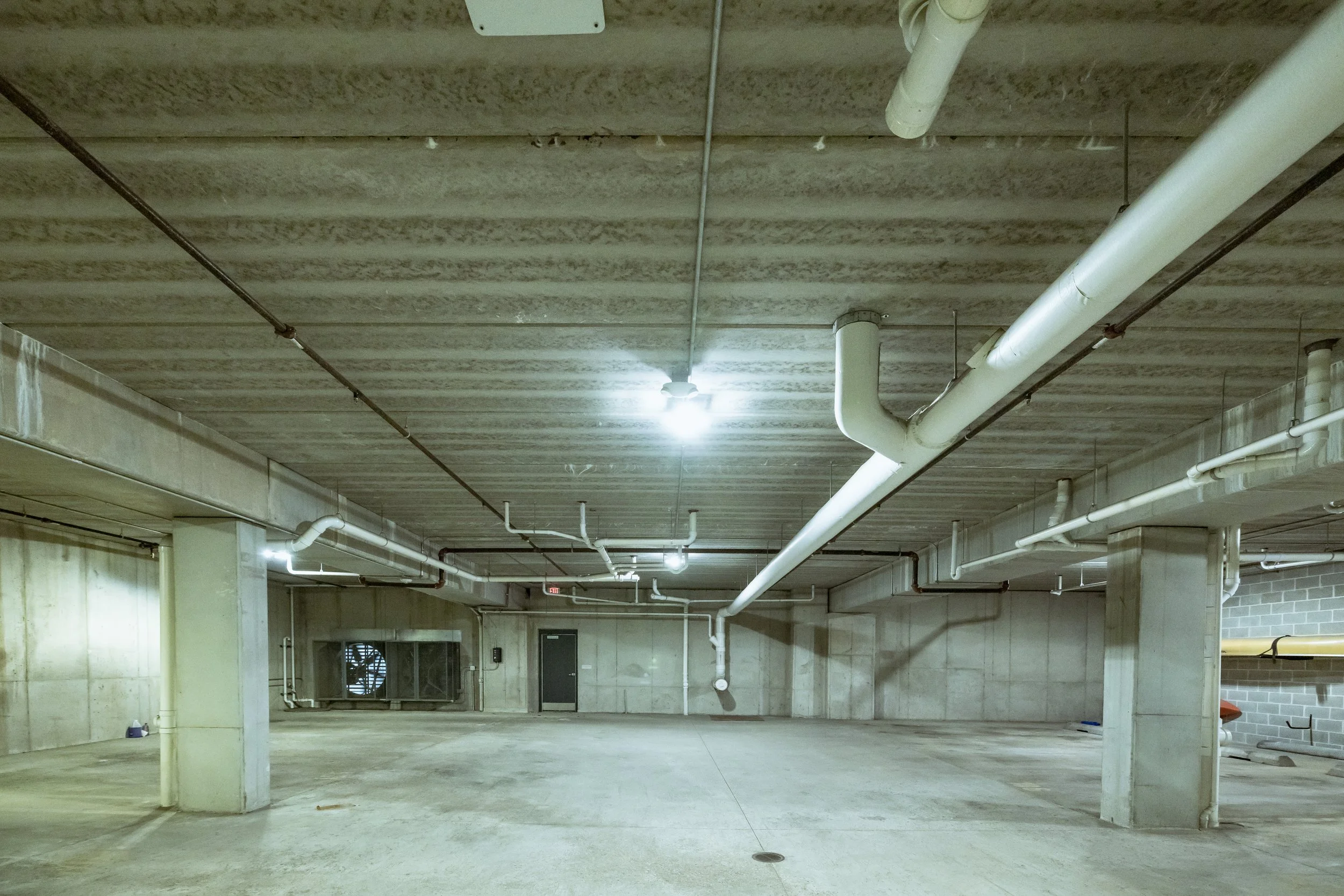Lamphouse by Hovde







Waunakee, WI
Lamphouse is a mixed use building consisting of residential and commercial space. It offers 101 apartment units and three sections of commercial space ranging from 3,400 square feet to 4,700 square feet. The building reflects the early 1900s industrial style and detailing with a small town feel.
Precast concrete hollowcore plank, precast beams, and precast columns were used to provide for the parking structure of the building, including both covered street level parking and the underground parking garage.
PRECAST ELEMENTS
61,200 square feet of Hollowcore
124 Precast Beams
87 Precast Columns
4,000 square feet of Solid Precast Slabs
PARTNERS
GC: McGann Construction
Architect & EOR: Angus-Young
