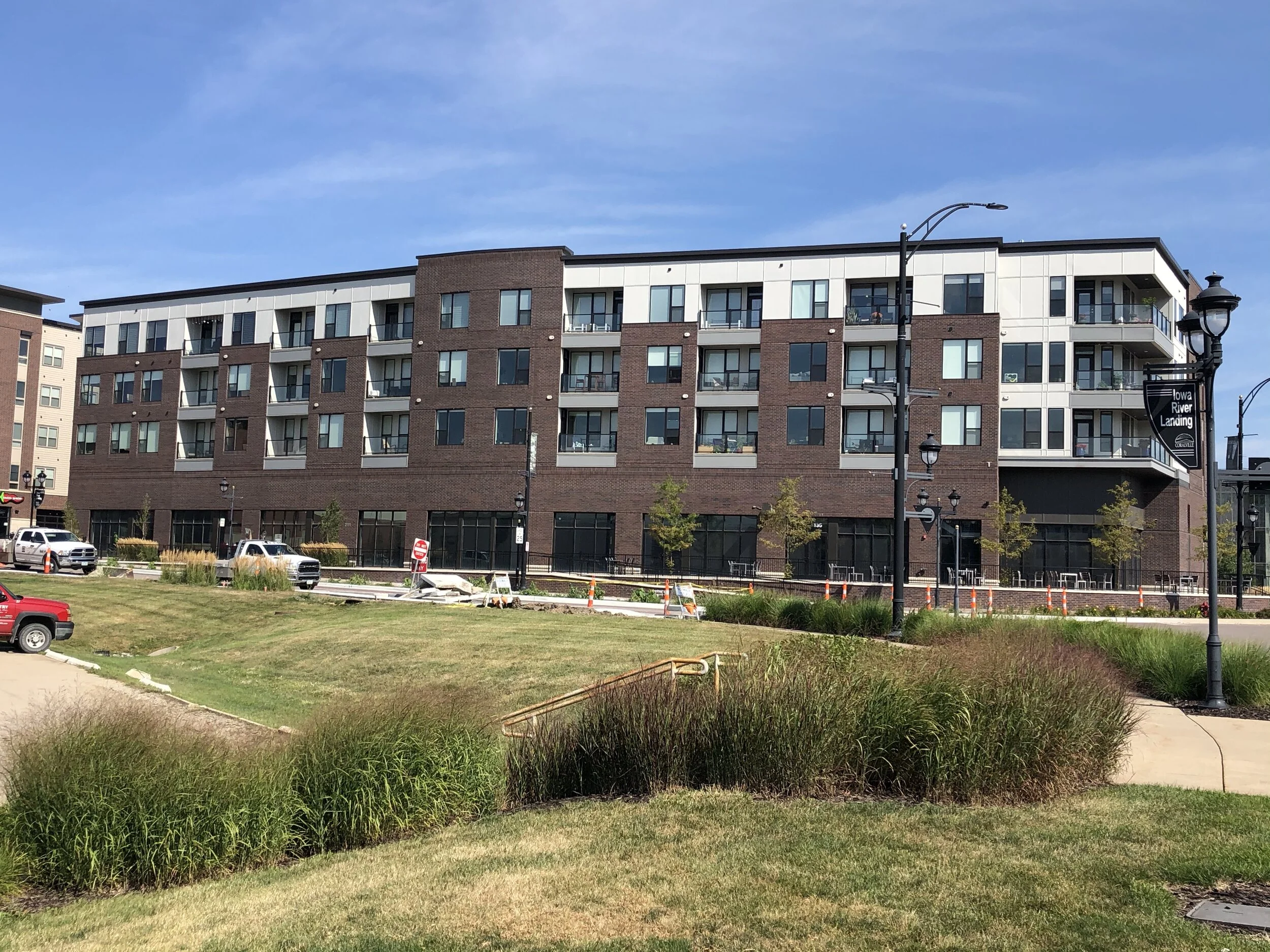The Madison
Coralville, IA
In 2016, Watts Group began work on a mixed use building which would include two floors of condos for rent, one floor of high-end penthouses for purchase, commercial space on the main floor, and underground parking. By analyzing the cost of precast versus traditional foundation walls, and taking their timeline into consideration, it was determined that utilizing precast foundation wall panels and other precast elements was the way to go on this project.
Precast concrete foundation wall panels were used as the bearing walls for the hollowcore floor system over the garage, which was constructed with precast beams, columns, and hollowcore.
Precast concrete was a good fit for this project for several reasons, including the speed of installation and so the contractor would only have to manage one trade instead of multiple trades and materials. In addition, the site conditions leant themselves well to precast concrete foundation walls. Precast also accommodated the heights needed for the walls, which were 20’ from floor-to-floor with large openings.
PRECAST ELEMENTS
32,400 square feet of Hollowcore
43 Precast Beams
22 Precast Columns
139 Wall Panels (30,300 square feet)
PARTNERS
GC: Watts Group
Architect: OPN Architects
EOR: Raker Rhodes Engineering




