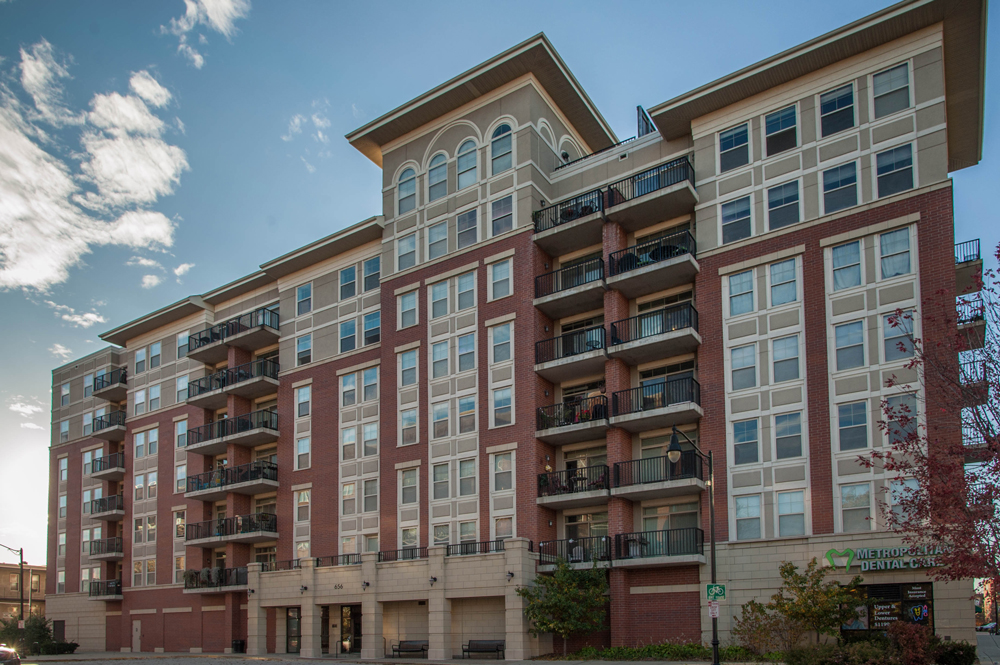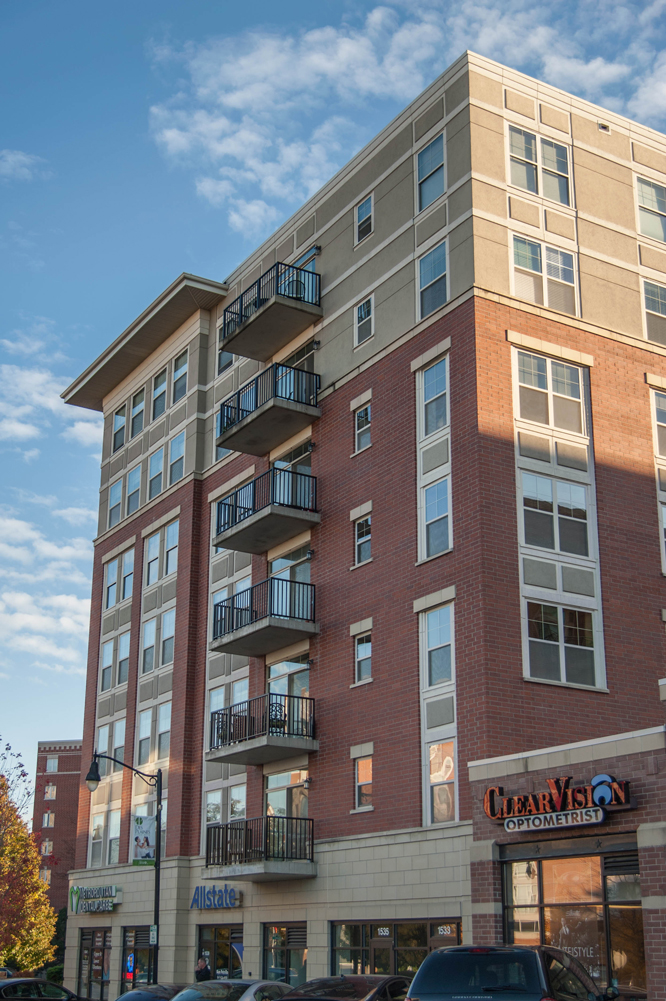Metropolitan Square
Des Plaines, IL
Metro Square is a 90,000-square-foot mixed use project featuring retail, office, and residential space. It also includes a 388 space covered parking garage.
Precast concrete hollowcore plank, precast beams, and precast columns were used to create the parking structure, as well as to provide the separation desired for the fire rating and serve as a noise barrier between the parking garage and retail. Precast balconies were also used to provide outdoor space for the residential units.
PRECAST ELEMENTS
234,700 square feet of Hollowcore
88 Precast Beams
54 Precast Columns
158 Balconies
PARTNERS
GC: Power Construction
Architect: HKM
EOR: Lindsay & Associates



