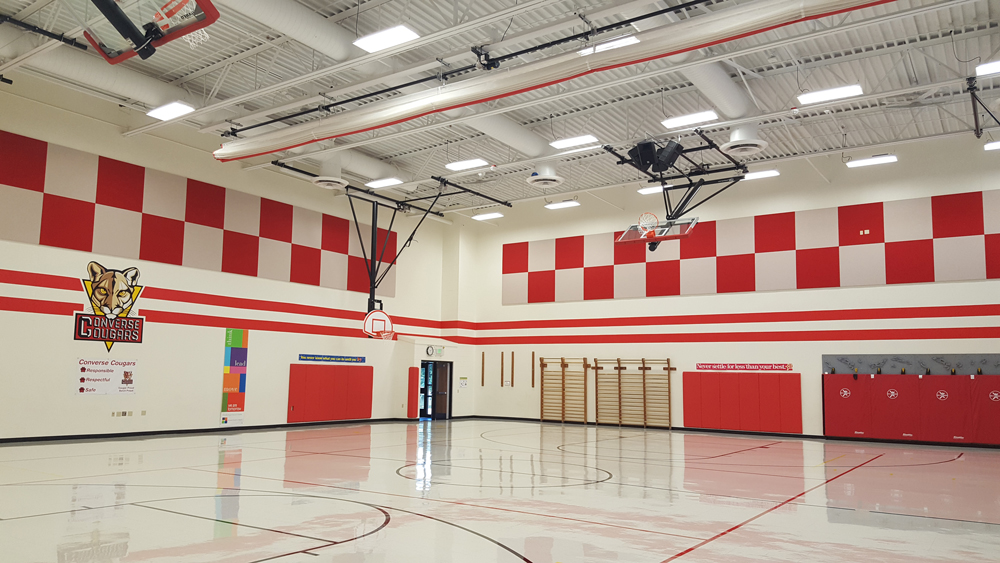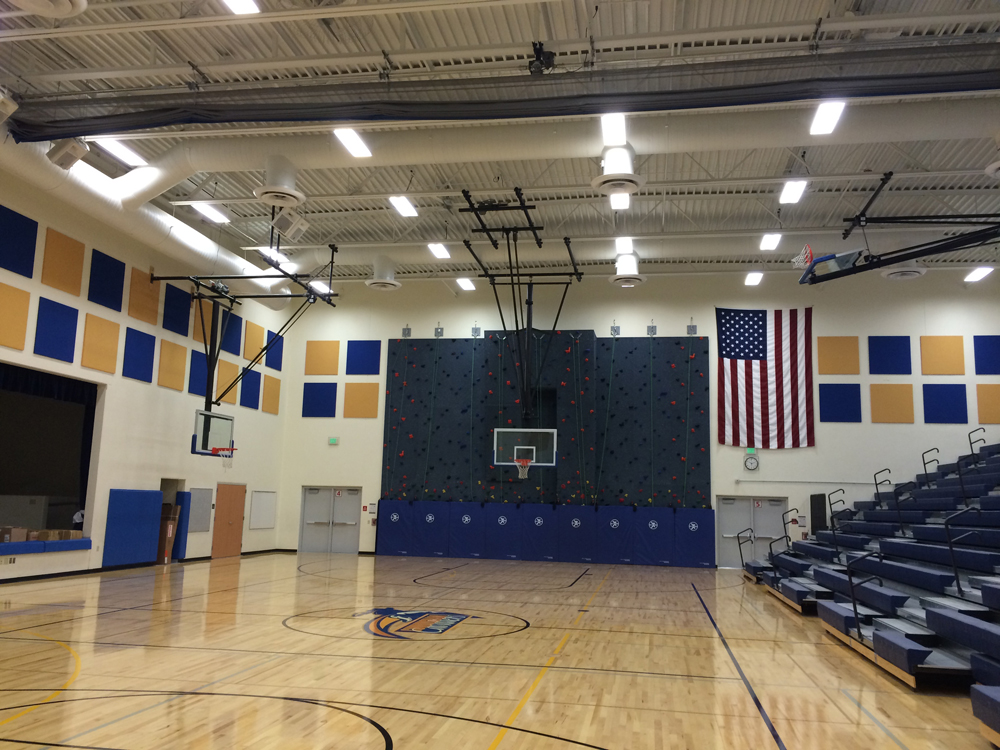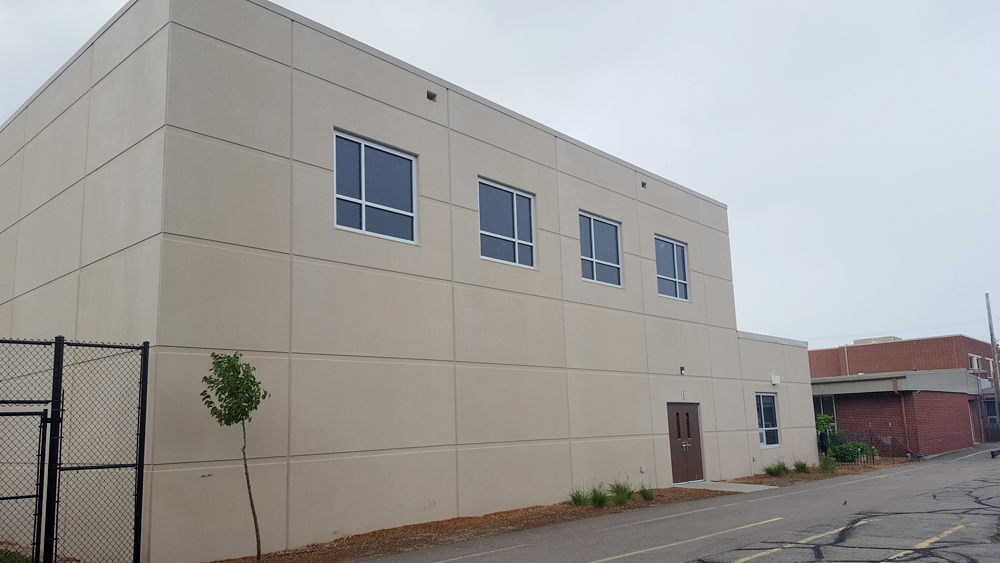School District of Beloit






Beloit, WI
Precast wall panels and hollowcore were used to create gymnasium and classroom additions for multiple schools within the School District of Beloit. Most panels feature colored concrete and a sandblast finish.
PRECAST ELEMENTS
Converse Elementary School:
2,000 square feet of Hollowcore
44 Precast Wall Panels (13,000 square feet)
Cunningham Intermediate School:
20,000 square feet of Hollowcore
31 Precast Wall Panels (12,000 square feet)
3 Precast Stair and Landing Pieces
Fran Fruzen Intermediate School:
32,500 square feet of Hollowcore
31 Precast Wall Panels (11,700 square feet)
Gaston Elementary School:
PHASE 1
6,800 square feet of Hollowcore
25 Precast Wall Panels (7,400 square feet)
PHASE 2
5,000 square feet of Hollowcore
30 Precast Wall Panels (8,700 square feet)
Hackett Elementary School:
9,600 square feet of Hollowcore
44 Precast Wall Panels (11,700 square feet)
Merrill Elementary School:
8,200 square feet of Hollowcore
38 Precast Wall Panels (11,600 square feet)
Robinson Elementary School:
2,000 square feet of Hollowcore
44 Precast Wall Panels (13,000 square feet)
Todd Elementary School:
8,900 square feet of Hollowcore
26 Precast Wall Panels (9,700 square feet)
PARTNERS
All Schools:
Architect: Bray Architects
EOR: Ambrose Engineering
Converse Elementary School:
GC: Klobucar Construction
Cunningham Intermediate School:
GC: Camosy Construction
Fran Fruzen Intermediate School:
GC: JP Cullen
Gaston Elementary School:
GC: Gilbank Construction
Hackett Elementary School:
GC: CCI
Merrill Elementary School:
GC: Gilbank Construction
Robinson Elementary School:
GC: CCI
Todd Elementary School:
GC: Klobucar Construction
