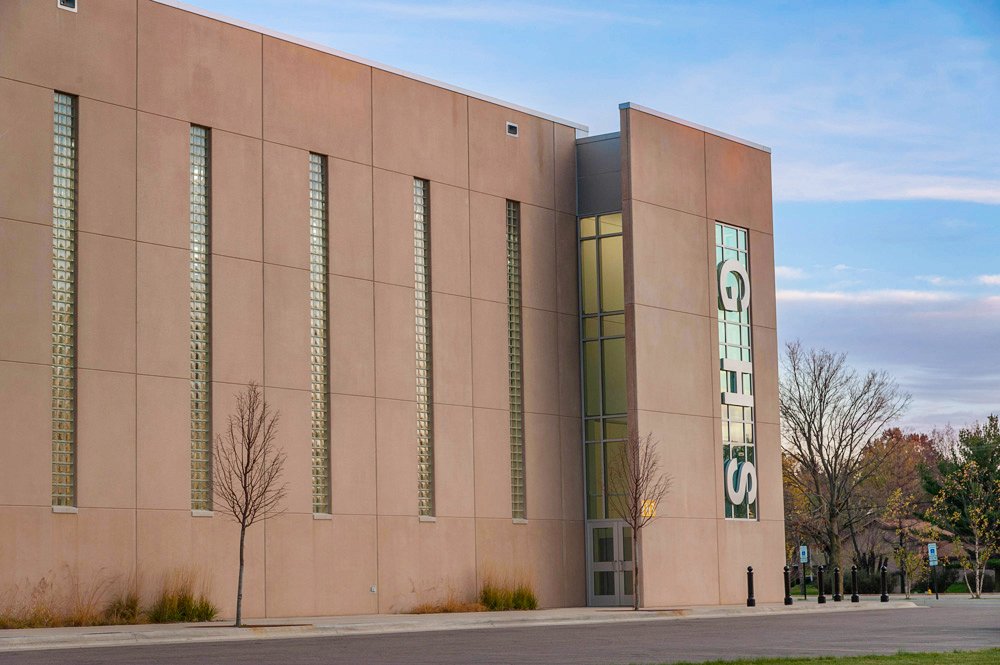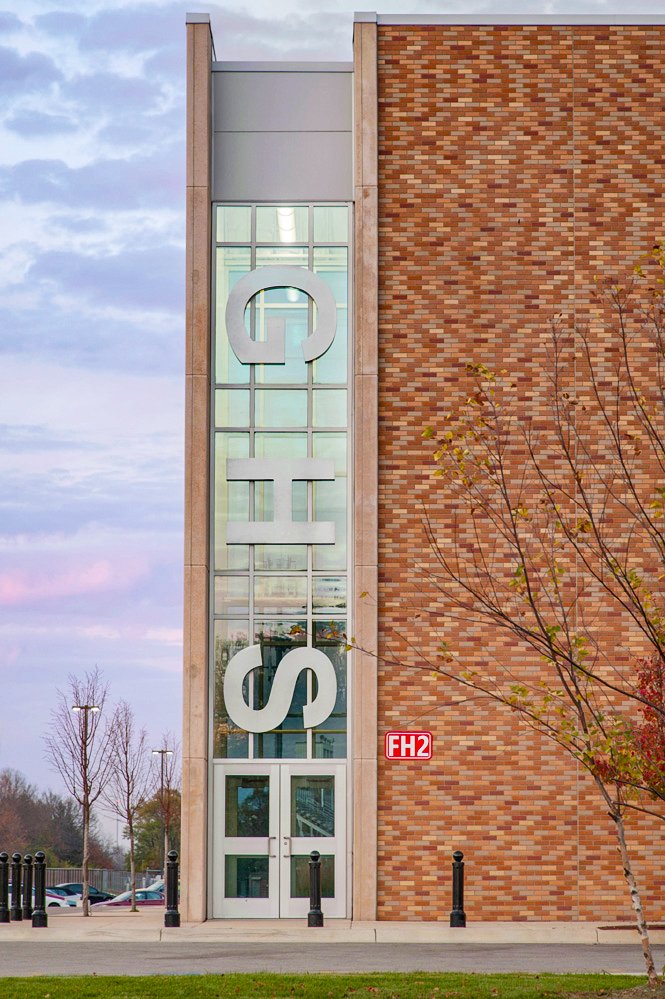Guilford High School





Rockford, WI
This project used precast wall panels to add a 56,000 square foot field house addition to Guilford High School.
Designers specified insulated precast concrete wall panels with 4” of insulation sandwiched between two wythes of concrete to create 12” thick panels. The exterior side of the panels was finished with inset thin brick to match the existing school, while the interior side featured reveals and areas with an architectural finish. Multiple colors of brick were selected and used in random patterns to match the coloring used on the adjacent school. Window locations were planned out to provide daylight to various facilities inside without disrupting the modular panel designs.
PRECAST ELEMENTS
149 Precast Wall Panels (54,000 square feet)
PARTNERS
GC: Ringland-Johnson Construction
Architect: Hagney Architects and FGM Architects
EOR: Hanson Professional Services
