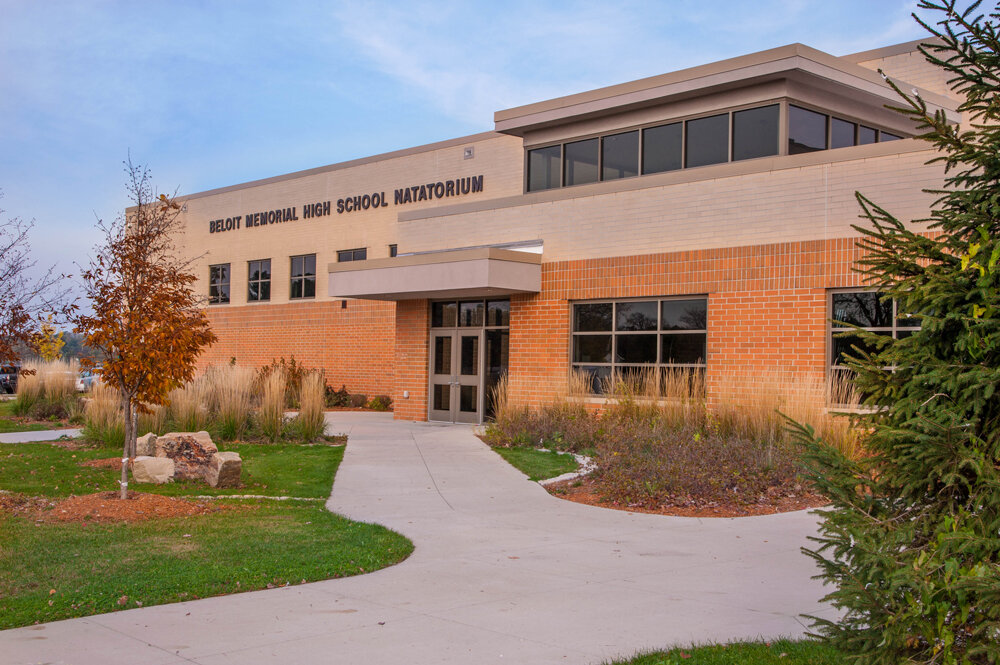Beloit High School Pool
Beloit, IL
When Beloit High School administrators wanted to upgrade their swim facilities, precast concrete offered a solution.
Designers created an eight-lane competition pool for physical education classes and community use with seating for 750.
Precast concrete panels were erected on a steel frame, serving as a backdrop for several colors of brick and metal panels on the façade. Hollowcore was also installed for the mezzanines. The panels’ interior sides were tiled to about 8-feet-tall and painted above that.
The fast speed of the panels’ erection caught the project up to its schedule after unexpected site-remediation work was required. The precast components also helped minimize congestion and activity on the site, which was important as school was in session during construction.
PRECAST ELEMENTS
8,000 square feet of Hollowcore
52 Precast Wall Panels (12,600 square feet)
PARTNERS
GC: Corporate Contractors, Inc.
Architect: Bray Architects
EOR: Ambrose Engineering, Inc.



