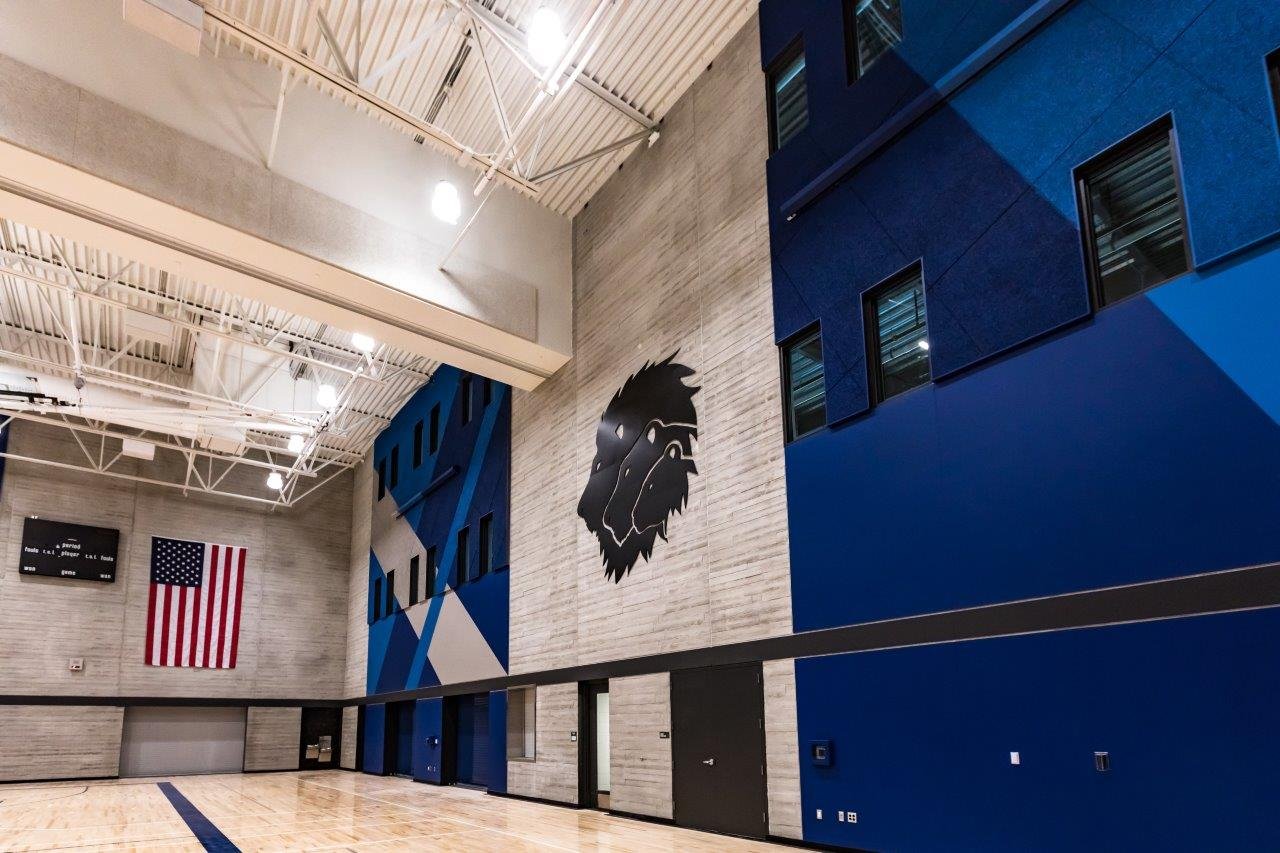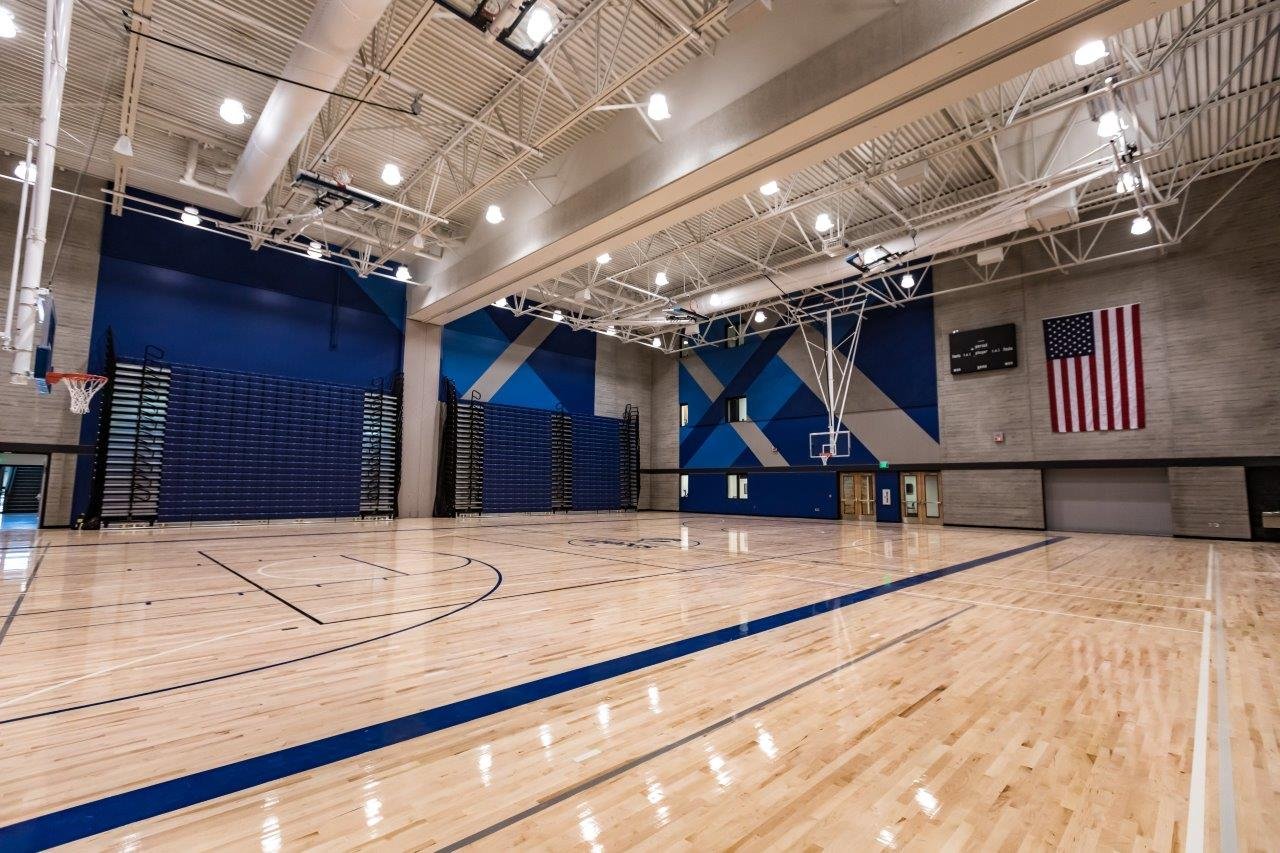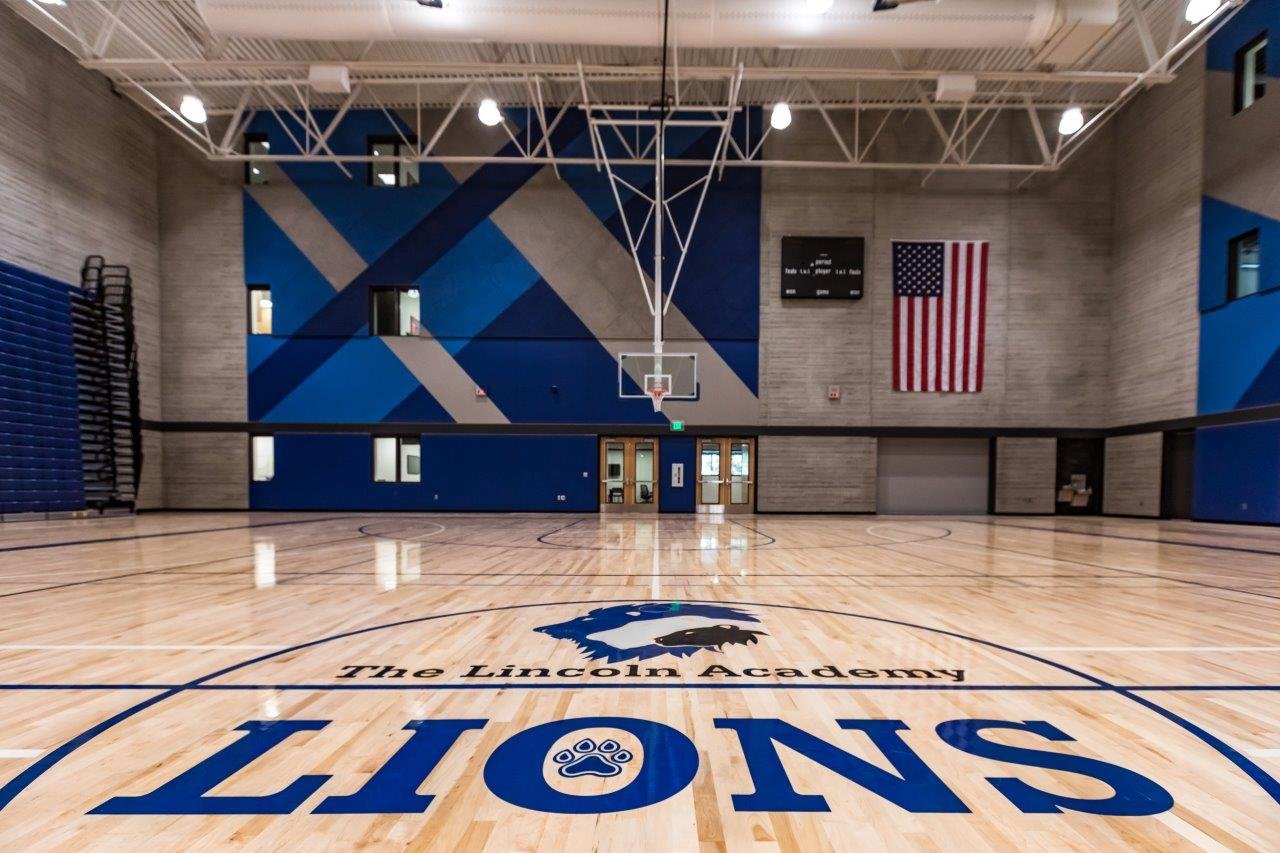The Lincoln Academy
Beloit, WI
Built from the ground up with input from the community - including parents, community, civic leaders, and, most importantly, scholars - access and equity drives The Lincoln Academy as an innovative, high quality public school option focused on scholar success.
Precast concrete wall panels were used to create the gymnasium at the center of the building. A wood grain form liner with reveals and smooth form finish on the upper portions were used to provide a pleasing aesthetic finish. The wall panels will maintain their look and durability for generations to come.
One of the main challenges of the project was it’s tight timeline. The project was completed in just 11 months. Because the precast bears the floors and the ceilings, it provided a quick solution to get the building up as quickly as possible and keep the project on schedule. The form liner helped elevate the area from just a supporting structure to a focal piece.
PRECAST ELEMENTS
38 Precast Wall Panels (18,800 square feet)
PARTNERS
GC: CCI
Architect: EUA
EOR: Pierce Engineers



