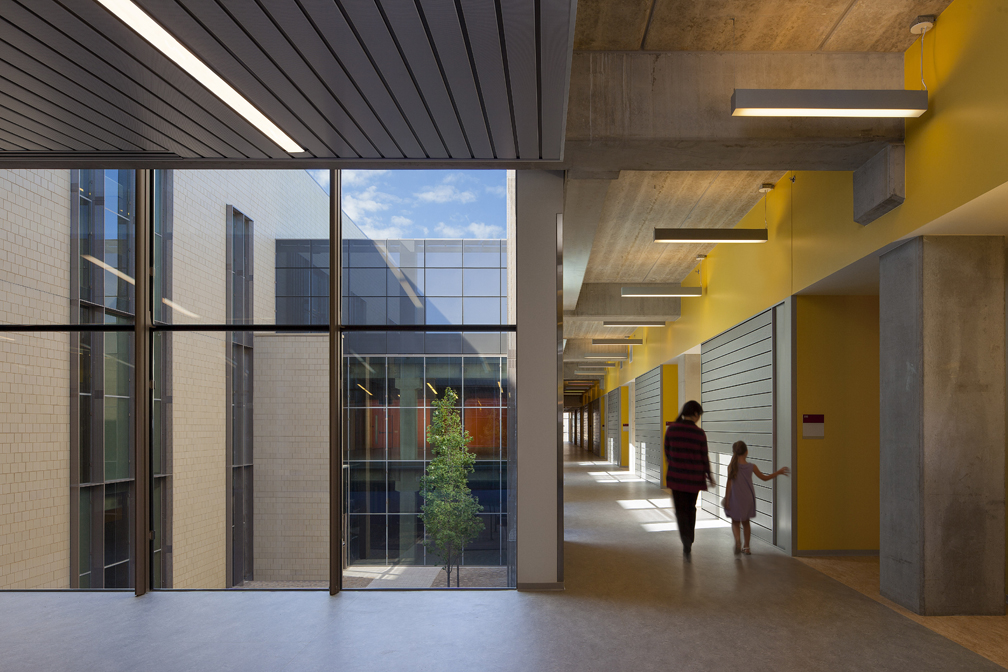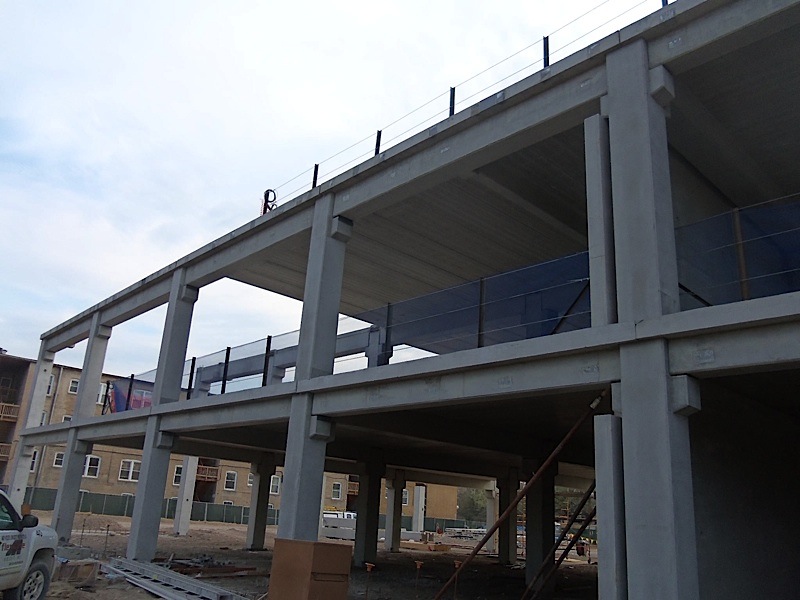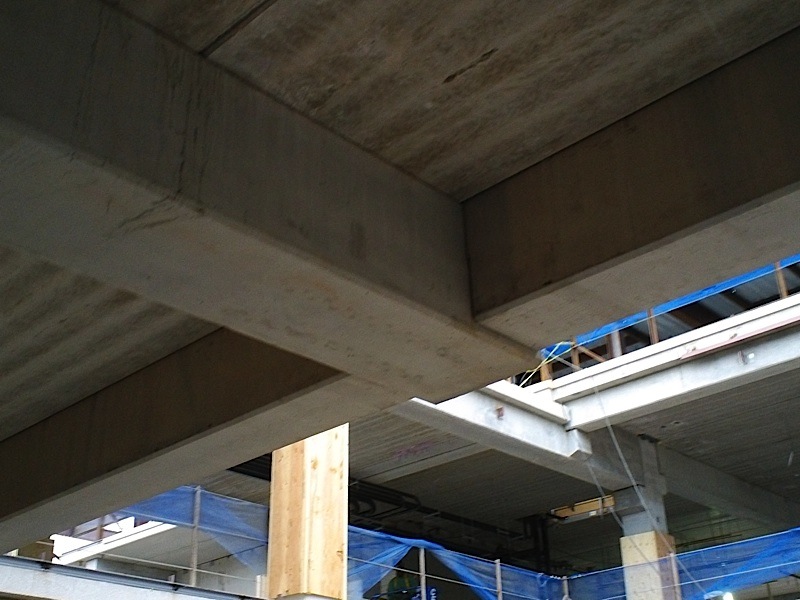University of Chicago Lab Schools





Chicago, IL
University of Chicago Lab School’s Earl Shapiro Hall is a unique and state-of-the-art learning center. Precast was used as the structural system and created open learning areas and a rooftop courtyard play area.
The building was designed for pre-kindergartners through second graders. It pairs a steel-framed administrative wing - topped by a cantilevered, “look-at-me” library - with a restrained classroom wing that’s mostly framed in precast concrete. Small play areas are located directly outside first-floor classrooms.
PRECAST ELEMENTS
62,200 square feet of Hollowcore
83 Precast Wall Panels (19,400 square feet)
101 Precast Columns
154 Precast Beams
PARTNERS
GC: LendLease
Architect: FGM and Valerio Dewalt Train Architects
EOR: RME
